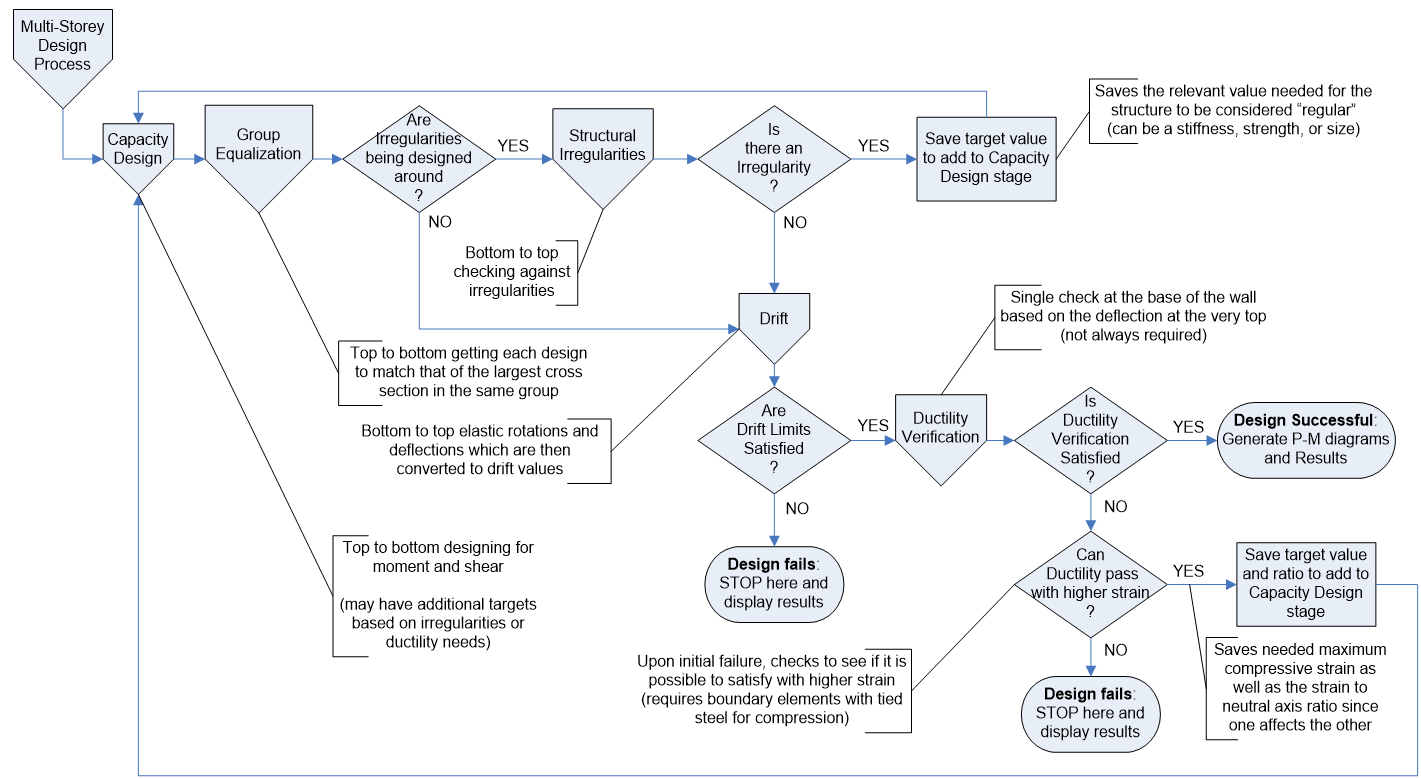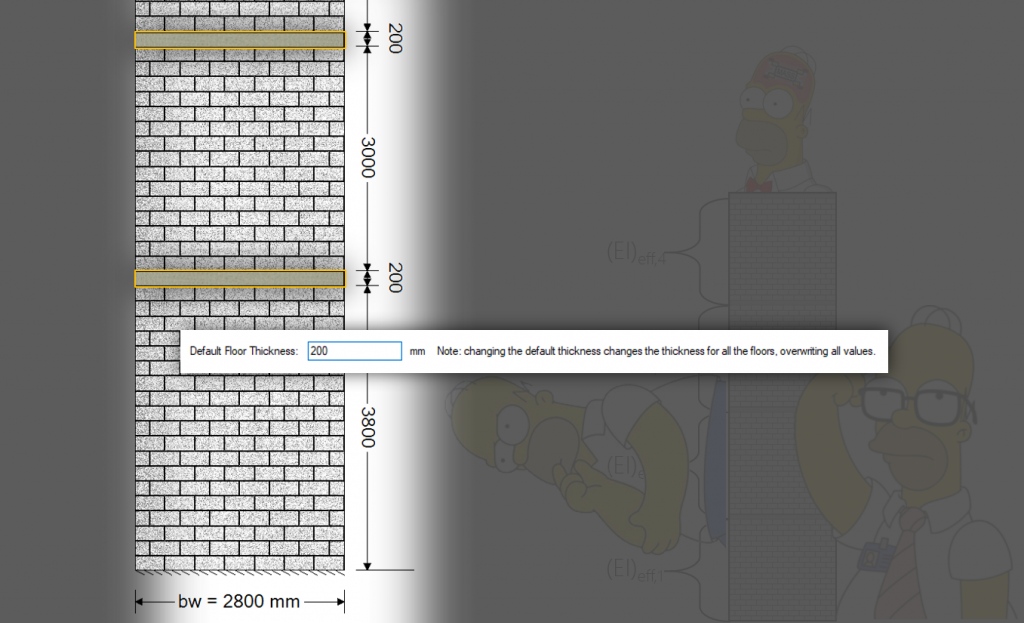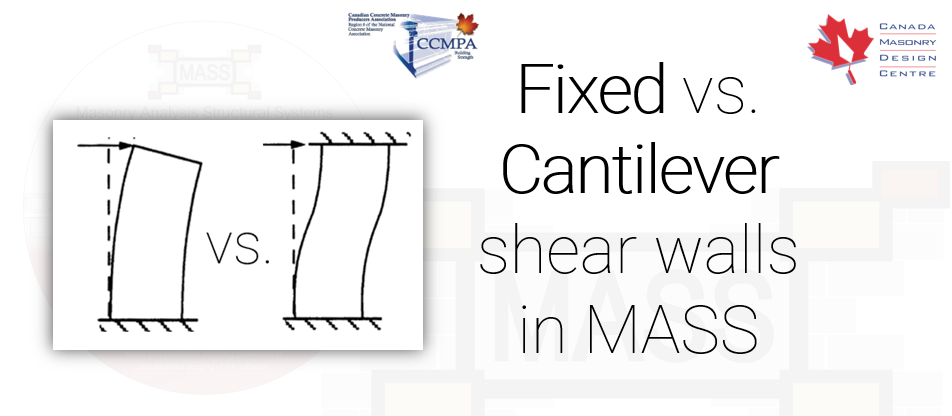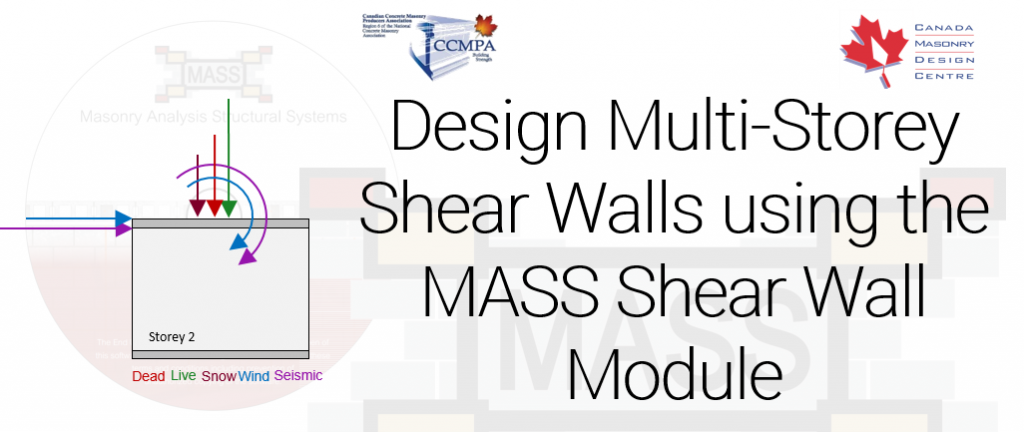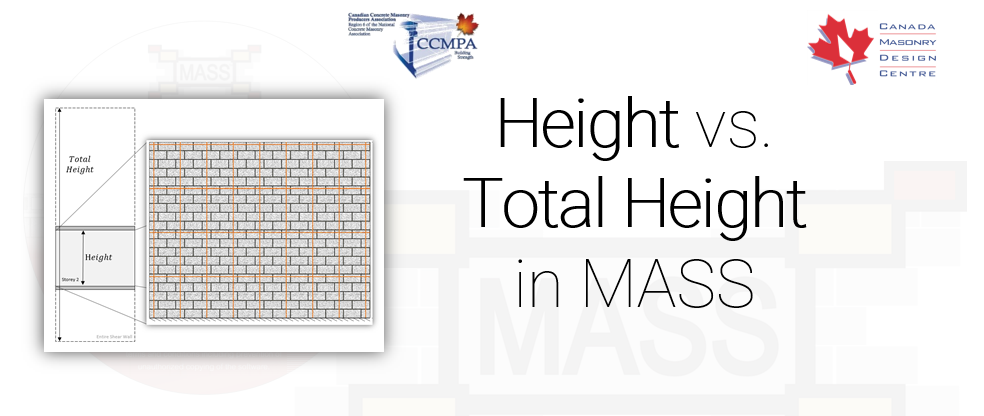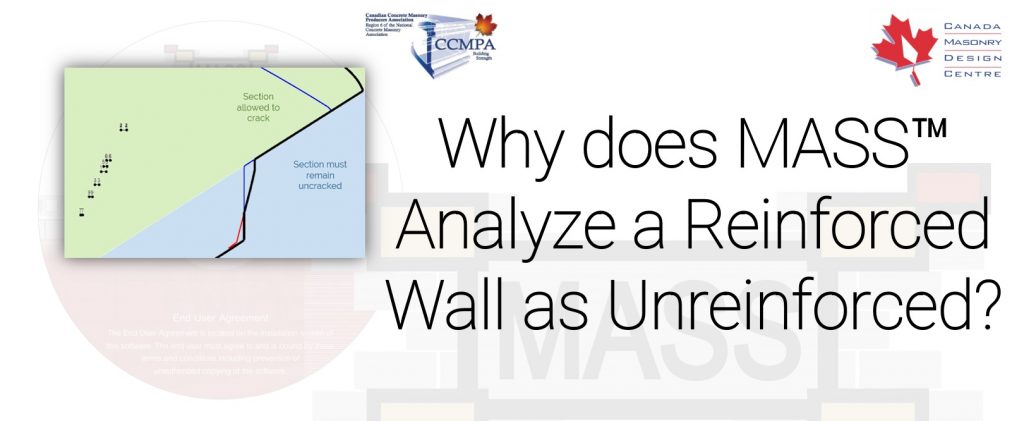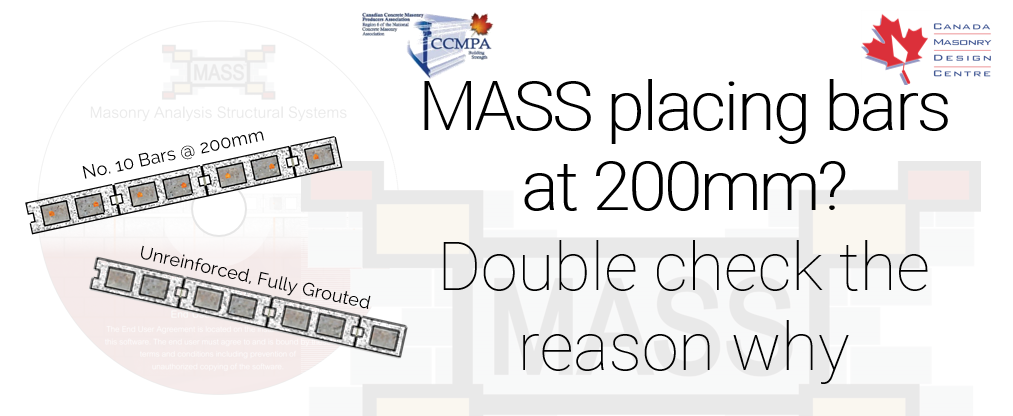
Latest Software Blog Posts
Full Multi-Storey Design Process Diagram for the high achievers out there
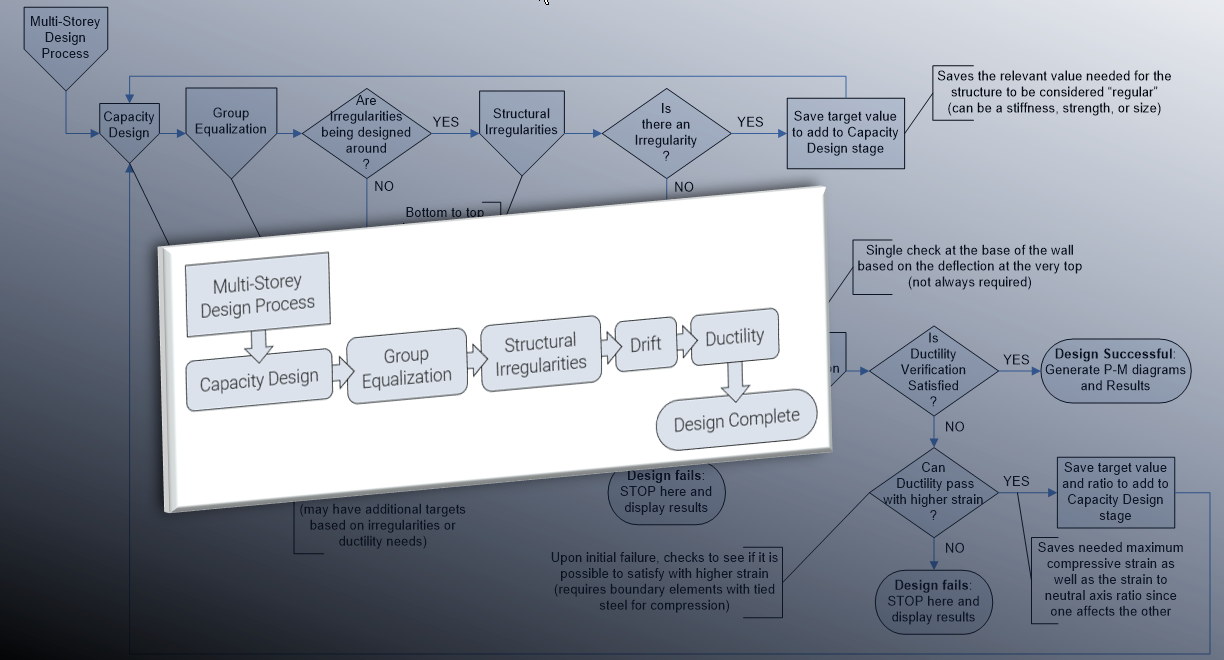
Nerd Alert: This isn’t need to know information but may be useful for someone out there who is digging into the MASS Multi-Storey Shear Wall Design Process
There is a full article available which outlines the design process used to coordinate the design of several individual shear wall elements within one design module. To view that page, click here for the full, detailed explanation.
As a bit of background, the full process was originally developed internally for MASS development using basic pseudo-code and more detailed flowcharts than what is shown in the figure below:
(Click here or on figure above to view in original resolution)
The figure in this article is a simplified version to explain the various looping possibilities and recursive nature of designing a multi-storey shear wall. It fills in some of the blanks regarding when earlier stages such as Capacity Design and Group Equalization are returned to after other changes have been made.
The version used in the main Design Strategy Explanation is meant to be more easily digestible and an accessible way to convey the different design considerations that MASS can use to design a multi-storey shear wall.
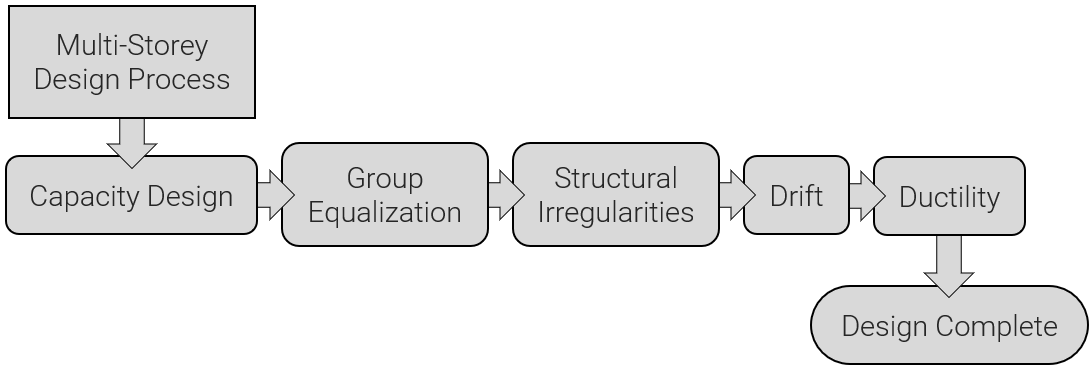
Each step can be expanded on further from the full explanation.
If you are working on a design and wondering why you are seeing the results that MASS is generating, as with any technical or software related question, please do not hesitate to contact MASS technical support (provided by NMDP’s authorized technical service provider, Canada Masonry Design Centre)

