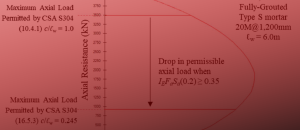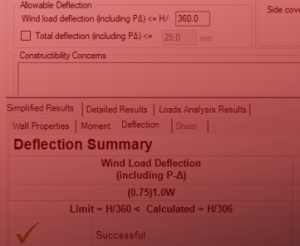The following list consists of a selected list of known bugs. For questions about specific bugs, or to report a bug, contact mass@canadamasonrycentre.com.
Known Bugs
Why won't MASS design a shear wall with an axial load that is less than the self-weight of the wall even though I have applied a significaant upward force on the wall?
You may have read in the help file documentation that negative axial loads can be applied on a wall or shear wall. MASS will correctly apply upward forces like wind uplift by reducing the axial load corresponding to each load combination as long as all of the applied axial loads result in a net downward force. If a net upward axial load is applied then MASS will apply no axial load to the top of the wall. This has been addressed in Version 2.2 where walls and shear walls with a negative net axial load are failed along with a message to the user making them aware that these loading scenarios are beyond the scope of MASS.
Help! MASS won't open an old project file!
You may have read in the help file documentation that negative axial loads If you are running MASS Version 2.1, it is possible that you have run into a bug where projects created using Version 1.0 cannot be opened. This has been addressed in Version 2.2 and the bug was not present in MASS Versions 2.0 and older.
According to hand calculations the program requires shear steel (in addition the shear resistance provided by the masonry). The program however provides a successful design without the additional steel. Is the program correct?
No, the result the program provides may not be correct. MASSTM cycles through all of the load combinations to determine the maximum factored shear and corresponding location along the wall height. This routine starts at the top of the wall and checks all points down the height of the wall. If the factored shear along the height of the wall is constant, the location of maximum shear will be the first point checked. In MASSTM, this first point is at the top of the wall. For a cantilevered shear wall, the factored shear profile is going to be constant along the height and therefore the location of maximum shear picked by MASSTM will always be at the top of the wall. If there is no applied moment at the top of the wall, the factored moment at the location of maximum factored shear will be zero and therefore, Mf/(Vfdv) is assigned the minimum code value of 0.25. However, in some cases, depending on the ratio of Vf and Mf, the critical location for shear design might be at the bottom of the wall as shown in this example since Mf/(Vfdv) may range up to the maximum value of 1.0. As a result, the masonry shear strength calculated in MASS may be over estimated. This has been fixed in MASS Version 2.2 where the software now performs a shear design at each height along the shear wall.
Compared to hand calculations, MASS™ requires my squat shear wall to have more horizontal steel than expected to meet minimum seismic reinforcement requirements. Is the program correct?
No. When MASS™ determines the minimum steel required in order to meet CSA S304.1-04: 10.15.2.2, a horizontal cross section is used to calculate Ag, rather than a vertical cross section. In the case of squat shear walls, this means that the required area of horizontal steel is higher by an amount directly proportional to the length to height aspect ratio. To work around this, change the seismic hazard index to a value below 0.35 and manually check that the area of horizontal steel in the wall is higher than the minimum 0.00067Ag. This has been addressed in Version 2.0.
My shear wall with an aspect ratio greater than 1.0 passes both moment and shear design but does not have enough horizontal steel to meet the seismic requirements. What is the cause of this?
The minimum area of steel required to satisfy CSA S304.1-04: 10.15.2.2 is calculated incorrectly, using a horizontal cross section to calculate Ag, rather than a vertical cross section. This means that it is possible for a shear wall with a height to length aspect ratio greater than 1.0 to have a lower than expected minimum reinforcement area. This has been addressed and fixed for Versions 2.0 and newer.
My shear wall vertical reaction forces do not match what I get by hand. What is the cause of this?
This is a bug where the displayed value is shown incorrectly. None of the internal processes or calculations are affected by this issue. This has been fixed in Version 2.2.
Can I create customized units?
Yes, users can customize units using the Masonry Unit Database. Please copy the database prior to altering it. In the default installation, the database folder can be found in C:Program FilesMasonry Analysis Structural SystemsMaterialsDatabase. Be careful not to override the default values. These values are used by the program throughout the design process.
Customized units are not recommended when using MASS™ Version 2.0 and earlier as it can be unstable. However, Versions 2.1 and newer feature a much more stable and complete masonry unit databse editor.
In Version 1.0, on the welcome screen of the program, the icons and corresponding buttons are shifted relative to one another. Is there a way to correct this?
Yes. The ‘Open Existing File’, ‘Create New Beam’, ‘Create New Wall’, and ‘Create New Shear Wall’ may shift if your icon settings on not on default. To alter your icon settings in Windows 7 for example, go to: Start→Control Panel →Display. Choose the ‘Smaller – 100%’ icon setting. This has been adressed in Version 1.1.
In Version 1.0, the results the program provides when using imperial units do not seem to agree to those obtained using metric input. MASS™ gives different factored reactions when a load is entered as imperial equivalent 68.58 lbs/ft, (1.0 kN/m). Am I missing something or is there a software error?
This is indeed a software error. It is not the reactions themselves that are calculated incorrectly, it is the conversion factor used within the program. Kips/ft and lbs/ft are converted from kN/m using an incorrect constant. This has been addressed in Version 1.1. Please also refer to the bug concerning imperial loads on walls before using loads with imperial units.
My computer ID has changed from the original computer ID used to activate MASS™. I can no longer use the program. What can I do?
The computer ID is created by the program using the first network adapter returned by operating system. Problems with the computer ID may occur because a user uses a computer or laptop that has no embedded Ethernet card (they only have an external wireless Ethernet card). For most computers, the Ethernet card comes with the system and should never change, which why Ethernet cards are widely used as the main identity for the computer. It is recommended that you check with MASS support to see if there is a newer version of MASS which addresses this (Versions 2.2 and newer)
One possible step the user can take is to manually set the Ethernet card metric as described in following article: How to change the interface metric on a network adapter http://support.microsoft.com/kb/894564. This is however a highly technical solution better handled by a professional IT person than a regular computer user.
Unfortunately there is not much we can do to rectify this on our end. We plan on looking into this further for MASS™ upgrades. Please contact mass@canadamasonrycentre.com for further assistance.
No one at our company has been able to perform an online activation. What could be the potential cause of this?
It is possible that your company’s firewall settings prevent the remote server connection necessary to perform an online activation. Your company could try temporarily adding the MASS™ application to Windows Firewall Exception list. To do this in Window’s Vista for example, go to Control Panel → Windows Firewall→ Allow a Program through Windows Firewall. Select Masonry Analysis Structural Systems.
I was using MASS™ to design a shear wall, and ran into a glitch when opening a previously saved file. Most of the design output displayed the first time was still displaying, but the Moment Design reinforcing table was blank, where it should have been displaying cell-by-cell reinforcing. I was able to work around the problem by starting a new file, but it occurs occasionally when I re-open a saved file.
This is indeed a bug. Note however, you do not need to start a new file every time. It is enough to make a small change in the design to ‘retrigger’ the output. For instance, in cell-by-cell design, if you’ve selected ‘1’ for the ‘No. of bars’, simply select ‘None’ and then switch back to ‘1’.
When the program incorporates the self-weight of an out-of-plane wall, it uses the full height of the wall to calculate the axial load in combination with the internal bending moment. Is this correct?
The program does incorporate the self-weight in this way, and this additional axial load could potentially increase the bending moment capacity of the wall, resulting in an unconservative design. The designer can manipulate the program by checking-off the ‘include self-weight’ checkbox and then manually add an axial dead load to represent the portion of wall they want to include in self weight calculations.









