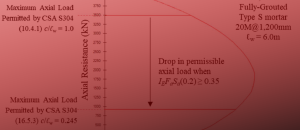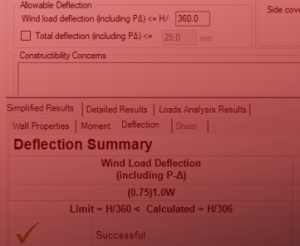Introduction to Shear Walls
Introduction
Shear walls are composed of several courses of masonry units. These walls are supported at the top and bottom, or can be cantilevered, that is, supported only at the base. Loadbearing shear walls are loaded laterally (typically wind and earthquakes), parallel to the face of the wall, and are often designed to resist in-plane shear but can also experience axial loading.
MASS is limited to single-span shear walls with no openings. The program deals with only single-wythe concrete block masonry shear walls, which can be designed using a running bond arrangement only. The shear wall configurations offered by MASS include:
- Unreinforced, ungrouted block masonry walls using hollow, semi-solid and solid units
- Unreinforced, fully grouted hollow and semi-solid block masonry
- Vertically and/or horizontally reinforced, fully grouted hollow and semi-solid block masonry
- Vertically and/or horizontally reinforced, partially grouted hollow and semi-solid block masonry
The support conditions available in the shear wall module include: fixed, fixed(R) and free, where fixed(R) specifies that the support condition is fixed in rotation, but not translation.
Depending on the applied load, the support conditions, and the resistance of the masonry, a shear wall may or may not need to be reinforced. For shear walls that require reinforcement, MASS can place up to two steel bars per cell. The program fixes the spacing of the reinforcing bars to the largest allowed by users and reduces this spacing if necessary to achieve a successful design, keeping with CSA S304-14: 10.15. The default steel bar sizes available include 10, 15, 20, 25, and 30 mm diameter bars.
This version of the program allows the designer to specify boundary elements on both ends of the shear walls. These boundary elements are traditionally called flanges if they are intersecting masonry walls or boundary elements if they are masonry columns or pilasters. Boundary elements can also be other materials like concrete or steel, however, this software does not allow other materials. Flanges or boundary elements must be fully specified in this version of the program.
The shear wall module performs engineering calculations to design for: the axial and in-plane moment resistance, in-plane sliding shear resistance, and in-plane tension shear resistance (which may include the addition of bond beams and joint reinforcement). Detailing is left to the designer.
To open the shear wall module:
- Select Assemblage → New OR click on the Add drop-down box
- Click on Shear wall
Note: A Beam tab is open by default when a new project is opened. Right click on the assemblage tab to be deleted (for example Beam 1), and click on Delete.
Continue Reading: Shear Walls Design Steps
Was this post helpful?









