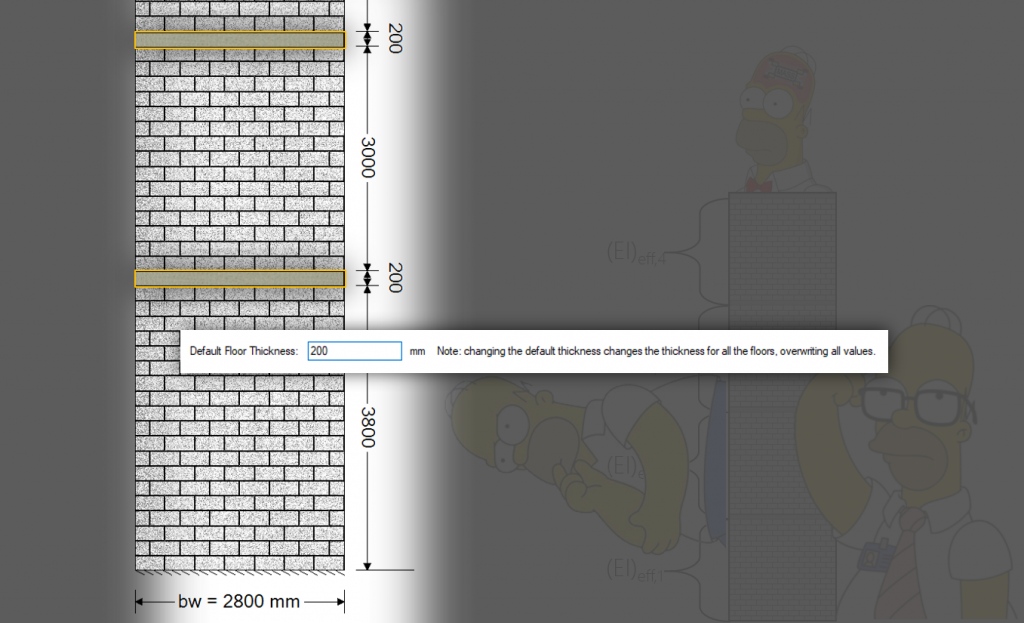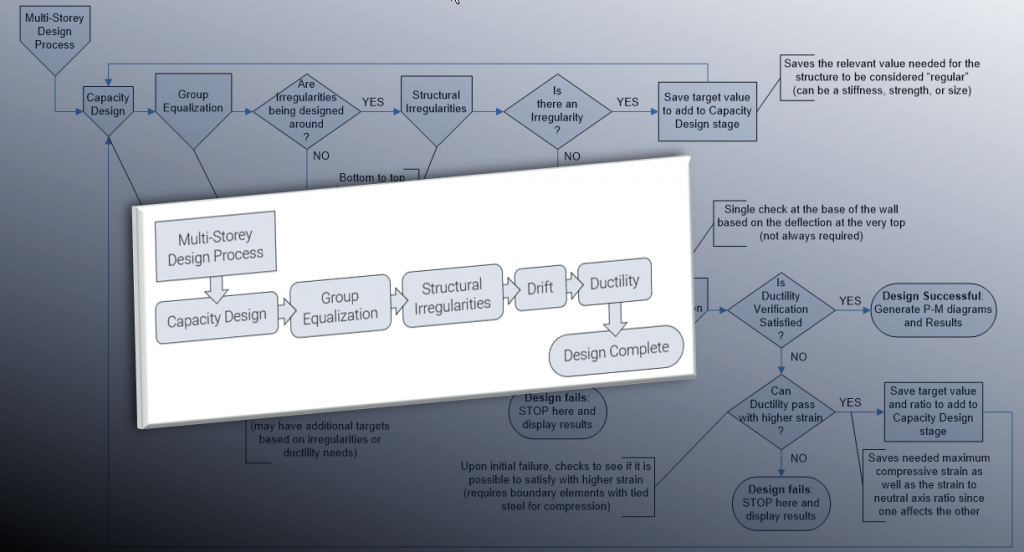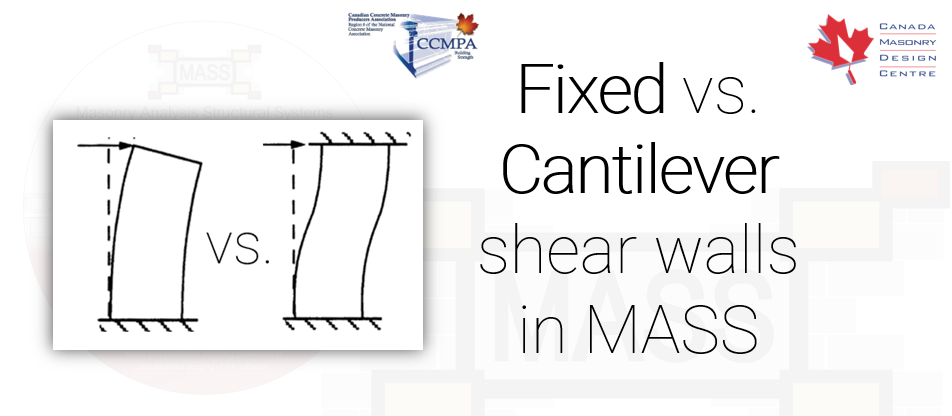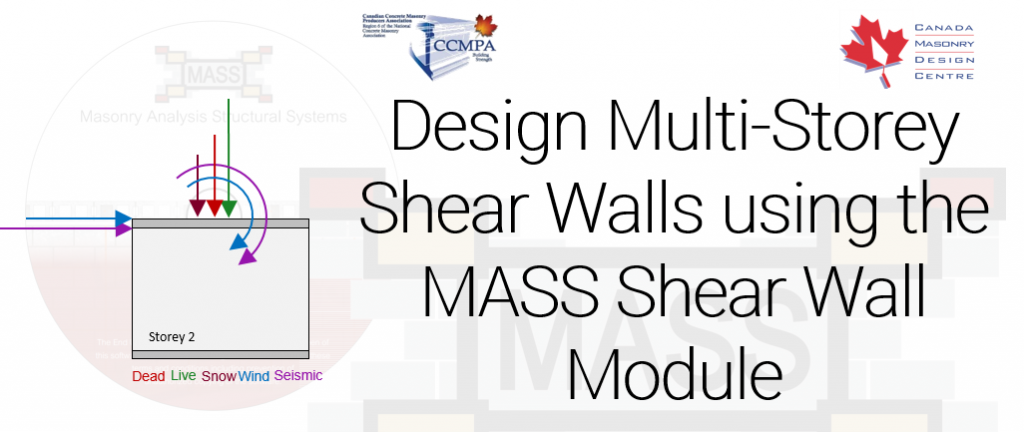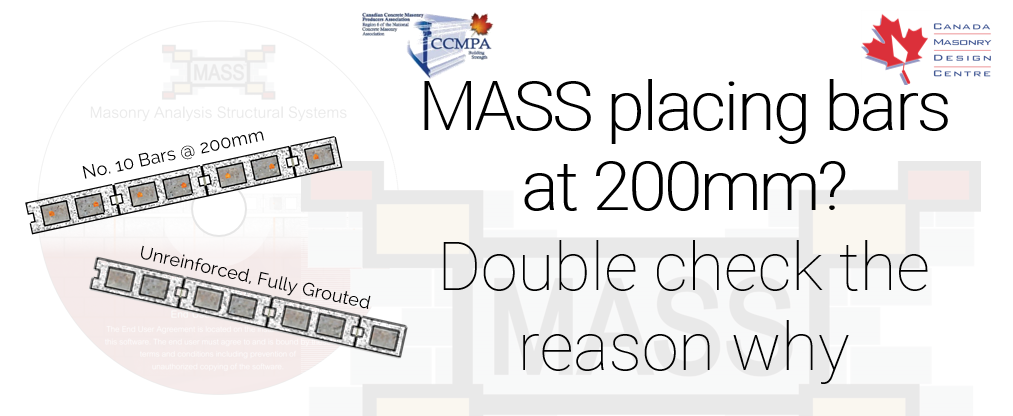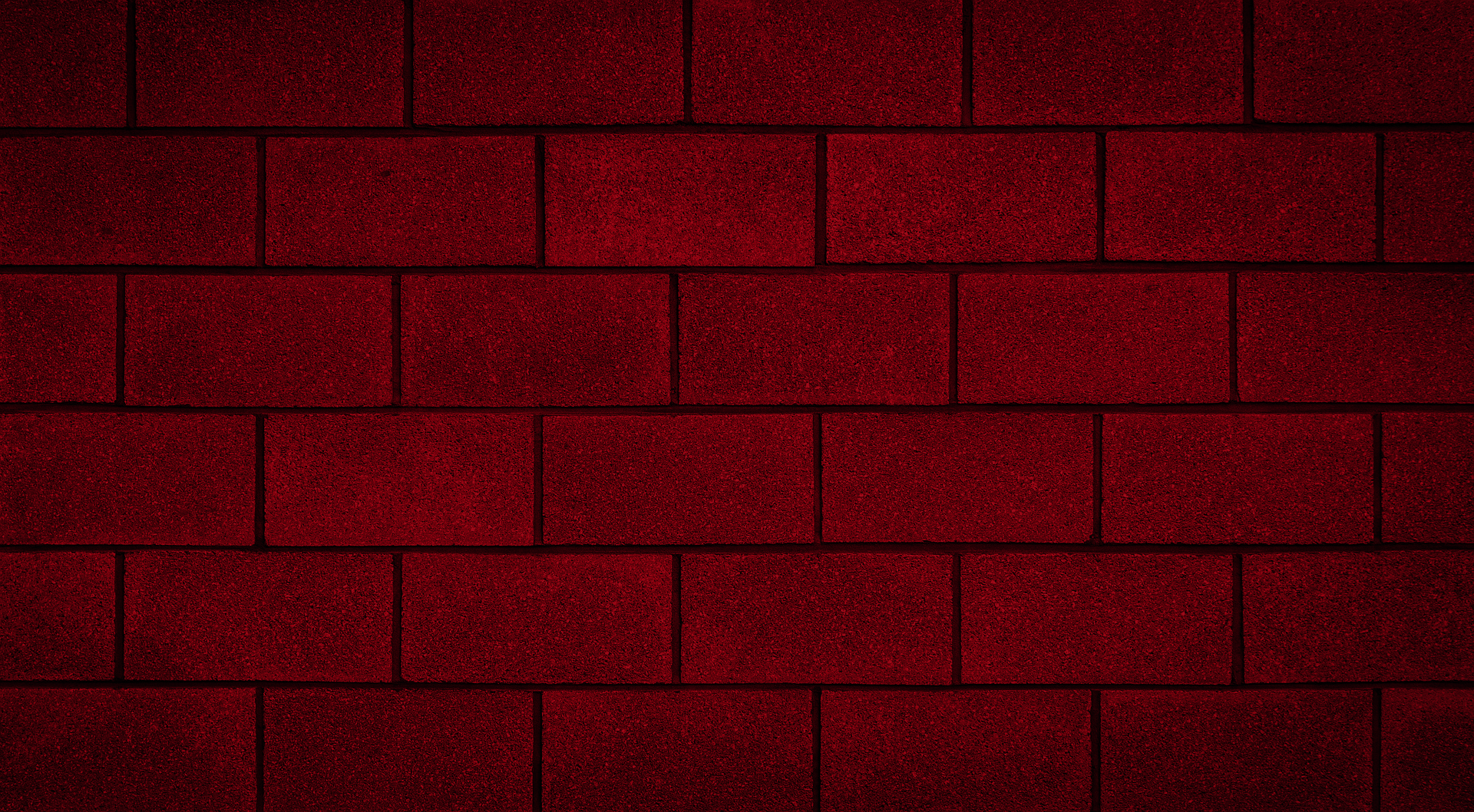
Tag Archives: Shear Walls
Bug Notification: Seismic reinforcement spacings applied to all shear walls resisting an earthquake load
While most seismic requirements are triggered by the application of an earthquake load, MASS is too stringent on it's reinforcement spa...
Notification: Seismic Shear Forces Amplification Change for Elements Above Critical Section
The storey-by-storey design approach currently in MASS can excessively amplify shear forces beyond expected results
In cases...
Bug Notification: Non-Seismic Lateral Companion Loads Amplified for Seismic Effects
Be aware of this for shear wall designs resisting lateral earth pressures
In cases where a bug or other issue is found in th...
Why is the Factored Shear Force Scaled Up for Seismic Considerations on a Shear Wall Design?
Explaining these clauses and how they are applied
Questions about the seismic effects on shear resistance? Click here for a ...
Slab Assumptions in Multi-Storey Shear Wall Design
MASS does not design floor slab systems but allows for them to be modeled within Multi-Storey Shear Walls for the software to design th...
Full Multi-Storey Design Process Diagram for the high achievers out there
Nerd Alert: This isn't need to know information but may be useful for someone out there who is digging into the MASS Multi-Storey Shear...
What is the Difference Between Fixed and Cantilever Pier Designations in a Shearline?
When designing a Shearline using MASS, the software relies on you to determine how the wall behaves
This article originally ...
How to model individual storeys of a multi-storey shear wall within MASS
In the absence of a true multi-storey MASS module (Update: added in V4.0), there are steps that can be taken to use MASS effectively fo...
Bars spaced at 200mm? Consider fully grouting your walls
MASS might be telling you to place a bar in every cell. Maybe you need that much steel... but what if you don't?
This articl...





