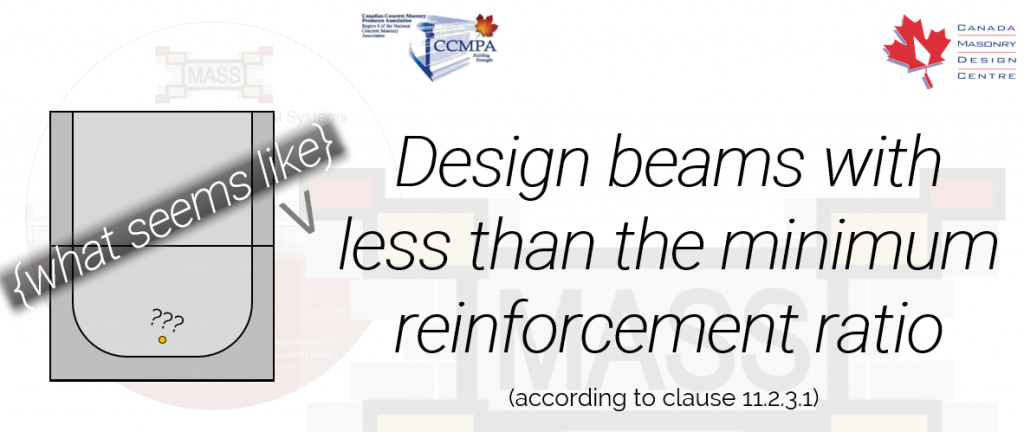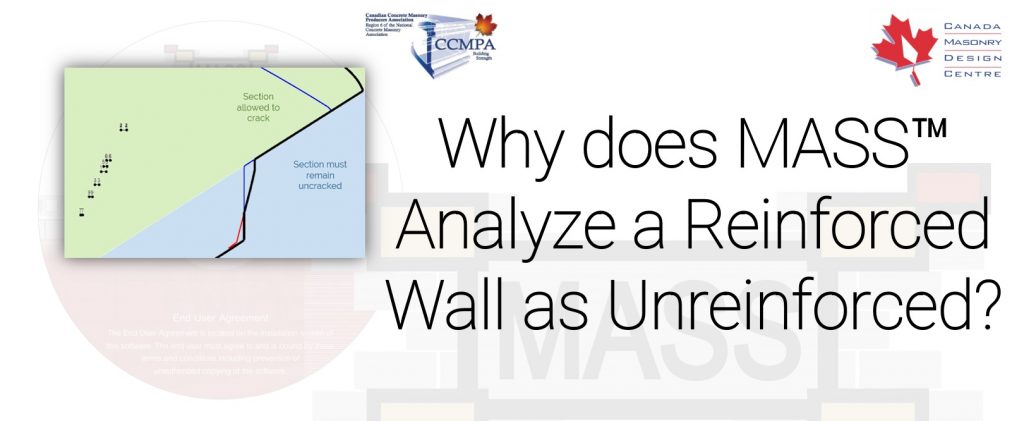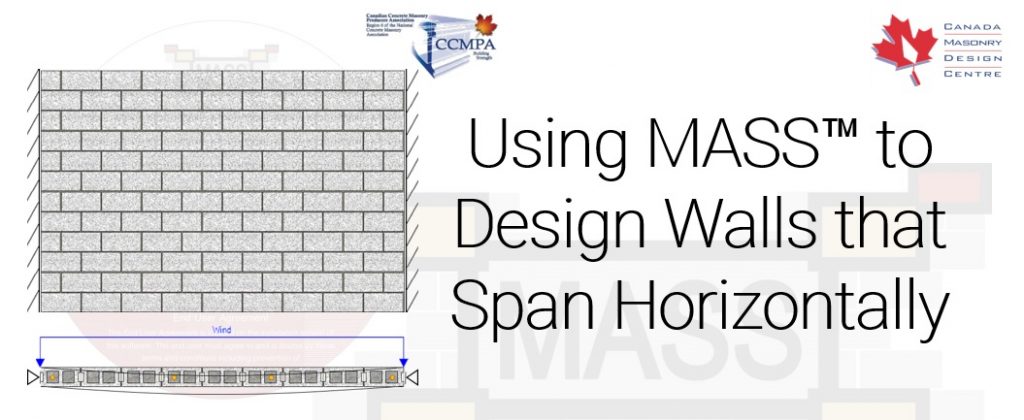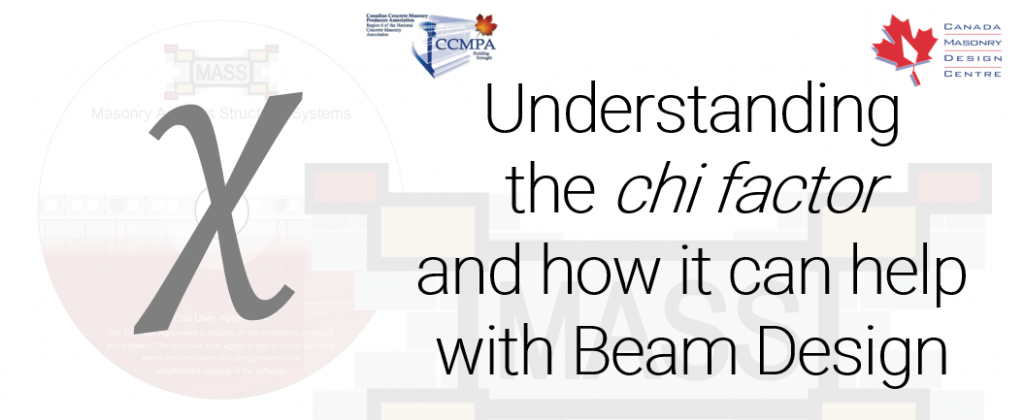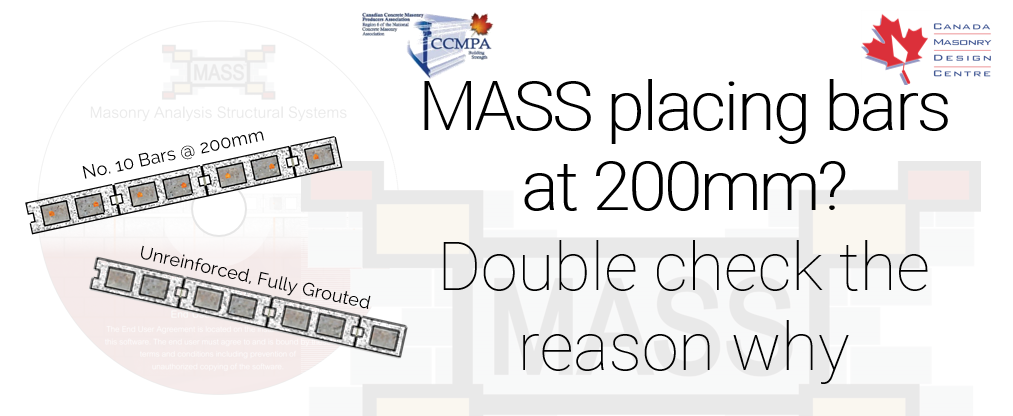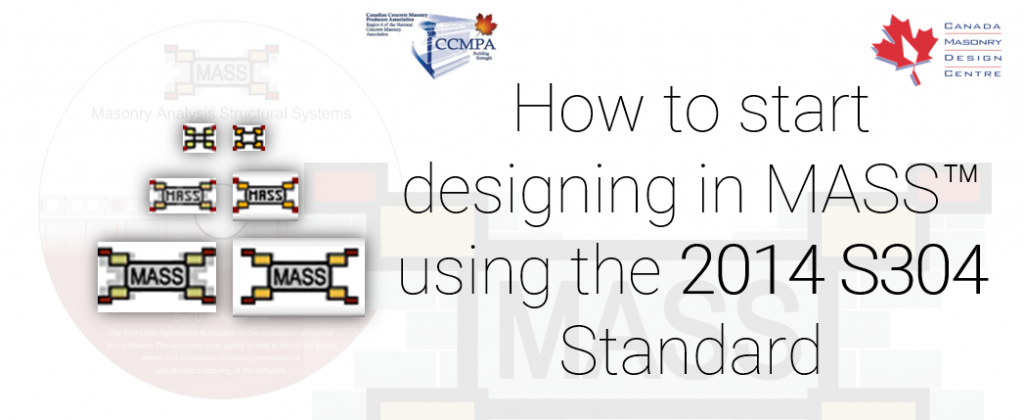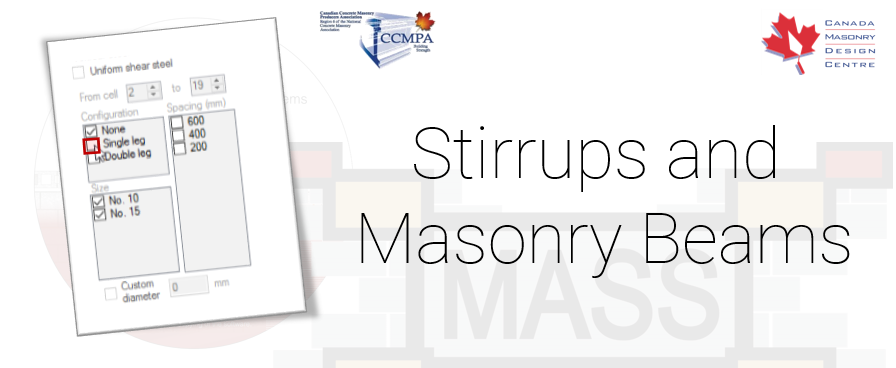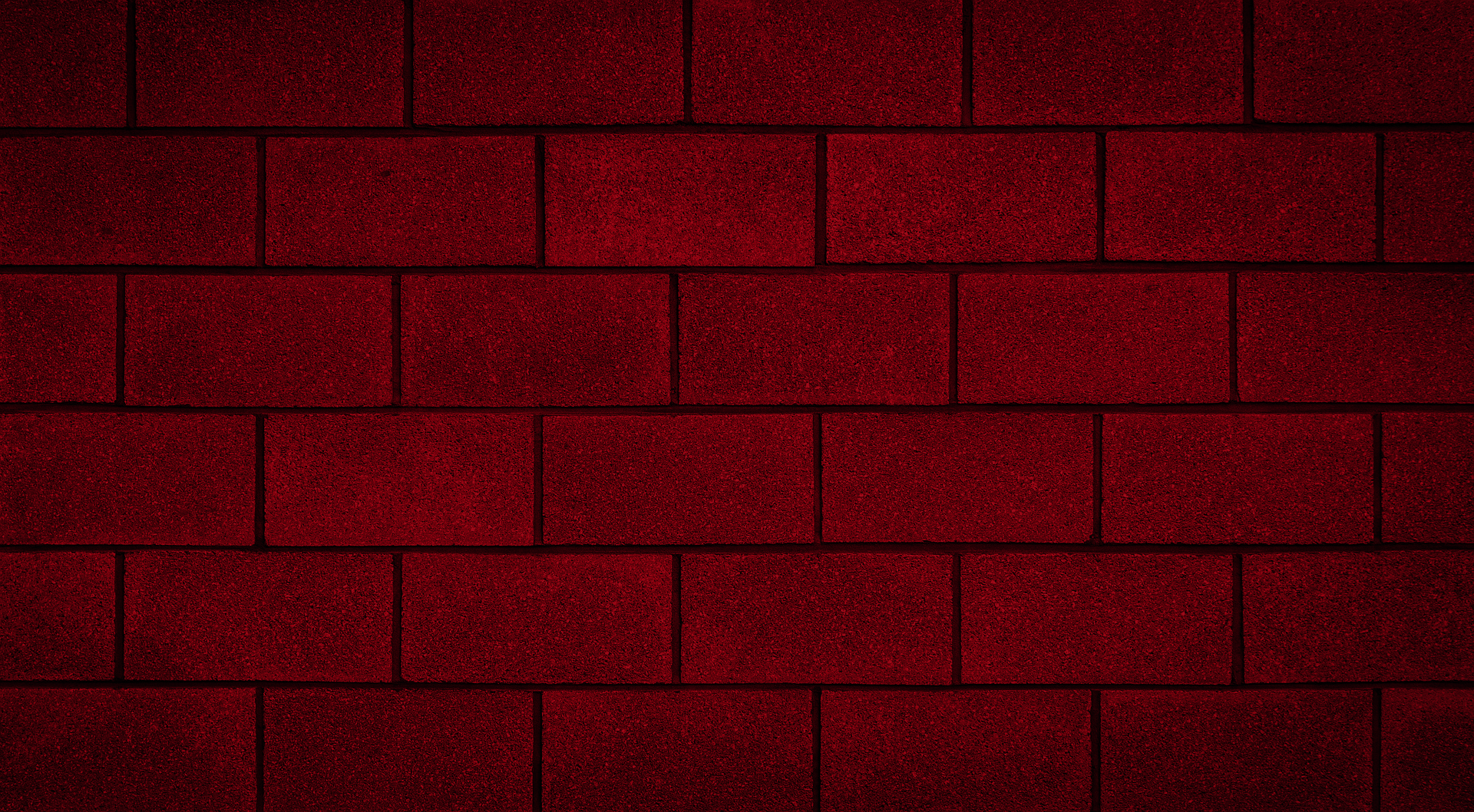
Technical
Masonry Beam Design: How to design beams with what might seem like less than the minimum reinforcement ratio
When a design seems like it might not meet minimum steel, all hope is not lost
While there is no way around satisfying the minimum ste...
Why does MASS use unreinforced analysis for a design with reinforcement?
Adding steel to a wall design does not necessarily mean that the steel is being used.
This article covers the basics on how to avoid a...
How to use MASS to Design Walls that Span Horizontally
Getting the most out of MASS is easy once you understand how to model your design within the software
This article originall...
Understanding the χ factor and how it can help with masonry beam design
Beam design can be tricky but understanding the factors at play makes it easy to design beams with masonry
This article orig...
Bars spaced at 200mm? Consider fully grouting your walls
MASS might be telling you to place a bar in every cell. Maybe you need that much steel... but what if you don't?
This articl...
How to start designing in MASS using the new 2014 S304 Standard
Ahead of the official release, you can sign up and start using the current release edition of MASS Version 3.0 today
This article orig...
Why can’t I add stirrups to my masonry beam?
Want to place stirrups but the options are greyed out?
This is one of the most common question we get having to do with masonry beam d...

