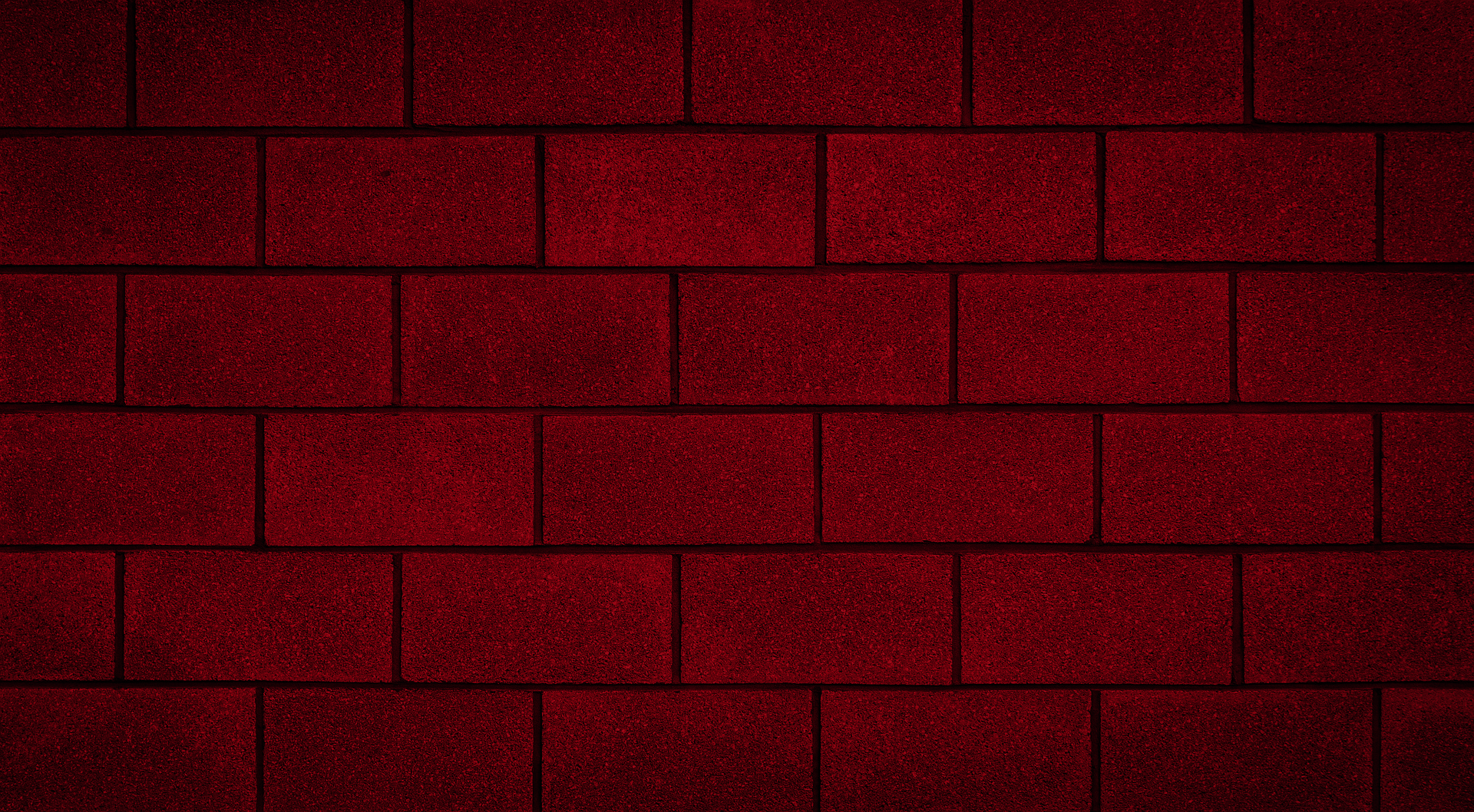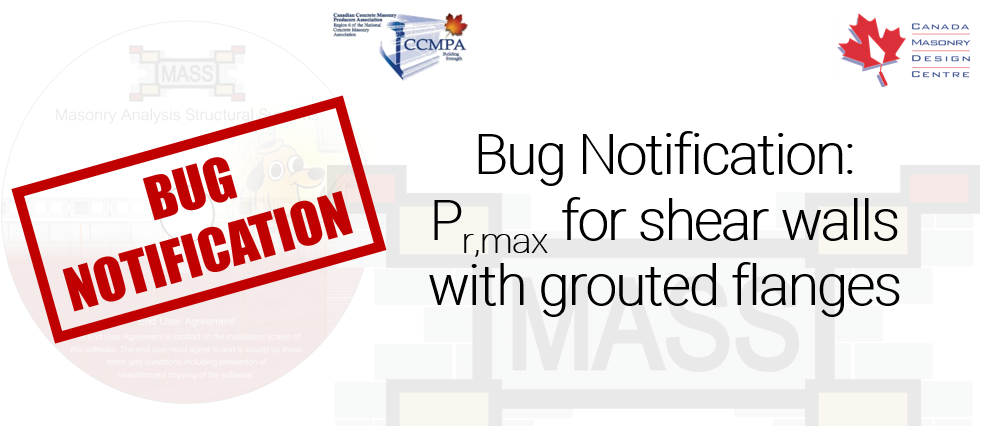
Technical
Failed the Ductility Verification? How to Pick a Higher εmu, the Maximum Compressive Strain
The addition of boundary elements to MASS Version 4 (as well as CSA S304-14) means that failing a ductility verification is not the end...
Multi-Storey Drift Example: Done by hand! (Video)
Have questions about how MASS Determines drift values? Have no fear! (and prepared to dive deep into hand calculations)
Th...
Why are different envelope curves plotted for the same Group?
For the most part, there is one envelope curve shared between storeys with the same cross section... with one exception!
We ...
Why ISN’T the Factored Shear Force Scaled up for a Seismic Design?
While you might not have expected it, MASS has it's reasons for leaving your factored shear alone - even with earthquake loads applied
...
Why is masonry shear resistance reduced for seismic effects in a shear wall design?
When Shear Resistance is Reduced, Have No Fear!
Seeing the masonry component of a shear wall's shear resistance is a part of everyday ...
Bonus Post: What happens when you treat a Multi-Storey Design as an Element when Increasing Factored in-Plane Shear ?
Does changing the analysis method effect the final results?
The process shown here is how MASS internally performs the analy...
Checking Vf,seismic for a Shear Wall Element
Taking seismic effects into account in MASS can be confusing. Seeing factored shear forces scaled up by over 100% in some cases may see...
Why is the Factored Shear Force Scaled Up for Seismic Considerations on a Shear Wall Design?
Explaining these clauses and how they are applied
Questions about the seismic effects on shear resistance? Click here for a ...
Checking Vf,seismic for a Multi-Storey Shear Wall
Taking seismic effects into account in MASS can be confusing. Seeing factored shear forces scaled up by over 100% in some cases may see...
MASS Bug Notification: Maximum Allowable Axial Load Overestimated for some Shear Walls with Fully Grouted Flanges
Understanding the issue, when it can come up, and what can be done to account for it
When software bugs are found, notifications are p...








