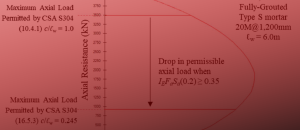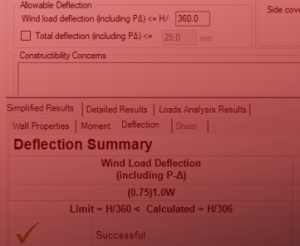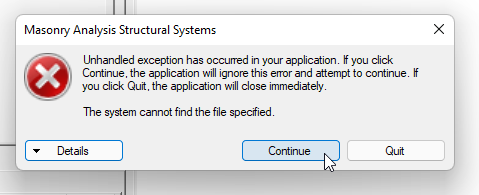Known Bugs in MASS
Bugs are found from time to time and in our effort to be trustworthy and transparent, they are posted here as well as appearing on the MASS Welcome Screen
The known bugs page has moved from the MASS website to the MASS section of the CMDC website. The following list consists of a selected list of known bugs. For questions about specific bugs, or to report a bug yourself, contact MASS technical support.
[Current in MASS Version 4.1] Error message when trying to access Help Files from software
When selecting Help in the toolbar drop-down menu or pressing F1 within the MASS software, an error message currently appears, indicating that the software is not able to open the documentation.
This command points to a read-only file on the website server which directs the software to open a URL using the user’s default web browser. This should be pointing to the home page of this website. If you are reading this, you have successfully found the online location for MASS software documentation. The error was introduced when migrating the help files from the placeholder location, masonrydesign.ca, to the current location as a subdomain of the updated MASS website. While the reference pointer was updated, the new domain format (as a subdomain of another website) appears to not play well with the software command.
This item is currently present in MASS Version 4.1.
[Addressed in release of MASS Version 4.1] Seismic reinforcement spacings applied to all shear walls resisting an earthquake load
Any shear wall element designed within MASS currently has all horizontal reinforcement checked against seismic spacings regardless of seismic hazard index when an earthquake load is applied to the wall.
There is a dedicated post explaining this item, available here.
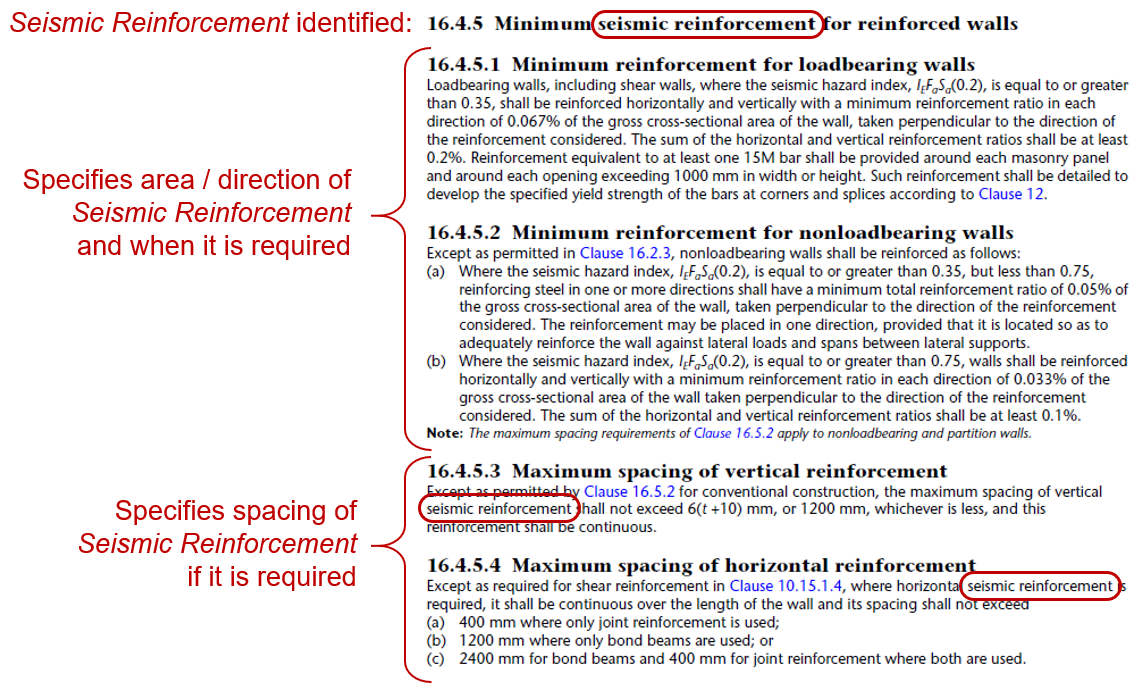
Seismic reinforcement spacing requirements should only be applied when vertical or horizontal reinforcement is placed based on CSA S304-14: 16.4.5, triggered when the seismic hazard index is at least 0.35.
This item was present in MASS Version 4.0 and has s1nce been addressed with the release of Version 4.1. It can be downloaded for free on the software Downloads page.
[Addressed in release of MASS Version 4.1] Non-Seismic Lateral Companion Loads Amplified for Seismic Effects
Shear walls loaded with lateral earth pressures may be designed in MASS to resist factored shear forces that have been amplified for seismic effects further than necessary.
There is a dedicated post explaining this, linked here.
As a result, a rearranged expression will be used which specifically amplified only the seismic portion of lateral loading will be used for shear design.
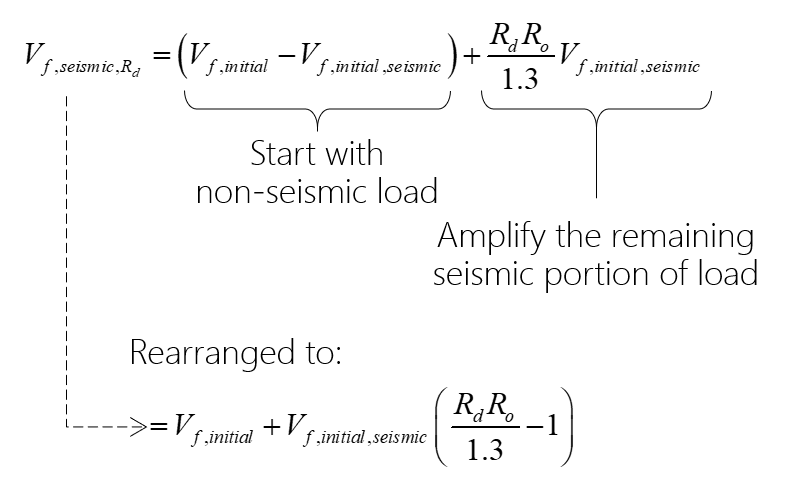
This is not yet implemented so please consider this when designing shear walls also resisting significant lateral earth pressures.
This item was present in MASS Version 4.0 and has s1nce been addressed with the release of Version 4.1. It can be downloaded for free on the software Downloads page.
[Addressed in the release of MASS Version 4.1] Seismic Shear Forces Amplification Change for Elements Above Critical Section
Continuing the theme of shear force amplification, MASS amplifies seismic shear forces for each individual element based on its flexural resistance and factored moment. Upon discussions within CMDC, the authorized technical service provider for MASS, it was decided to change the way this was implemented and reduce amplification for non critical section elements.
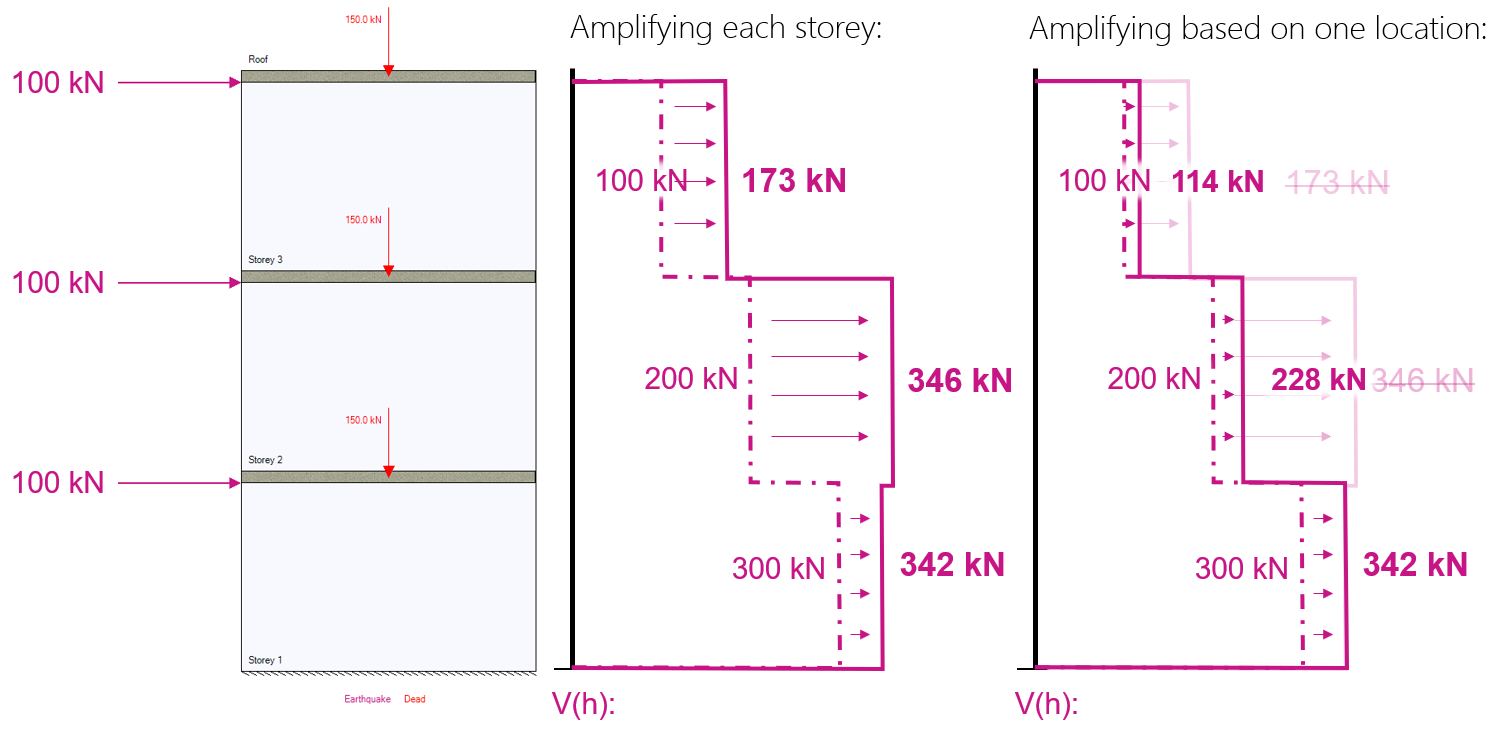
There is a dedicated post explaining this item in full, linked here.
This item was present in MASS Version 4.0 and has s1nce been addressed with the release of Version 4.1. It can be downloaded for free on the software Downloads page.
[Addressed with the release of Version 4.1] Shear walls specified by exact length (as opposed to nominal lengths) may incorrectly flag spacing error when bar spacing approaches wall length
When designing a shear wall, the minimum length has been reduced since the release of the shearline module back when Version 2.0 was released to accommodate single cell elements.When the exact length of a shear wall is input, the last cell will have a length of 190 mm and while it is not highlighted as a partial cell and MASS allows vertical bars to be placed, maximum spacing restrictions are incorrectly flagged.
For example, while a 390 mm long shear wall is correctly identified as having no partial cells to restrict reinforcement placement, the error message added to Version 4.0 preventing highlighted spacings from mismatching actual placement (the source of confusion resulting in numerous calls and emails) incorrectly fails a design that is less than 400 mm in length (nominal length of one standard concrete masonry unit).
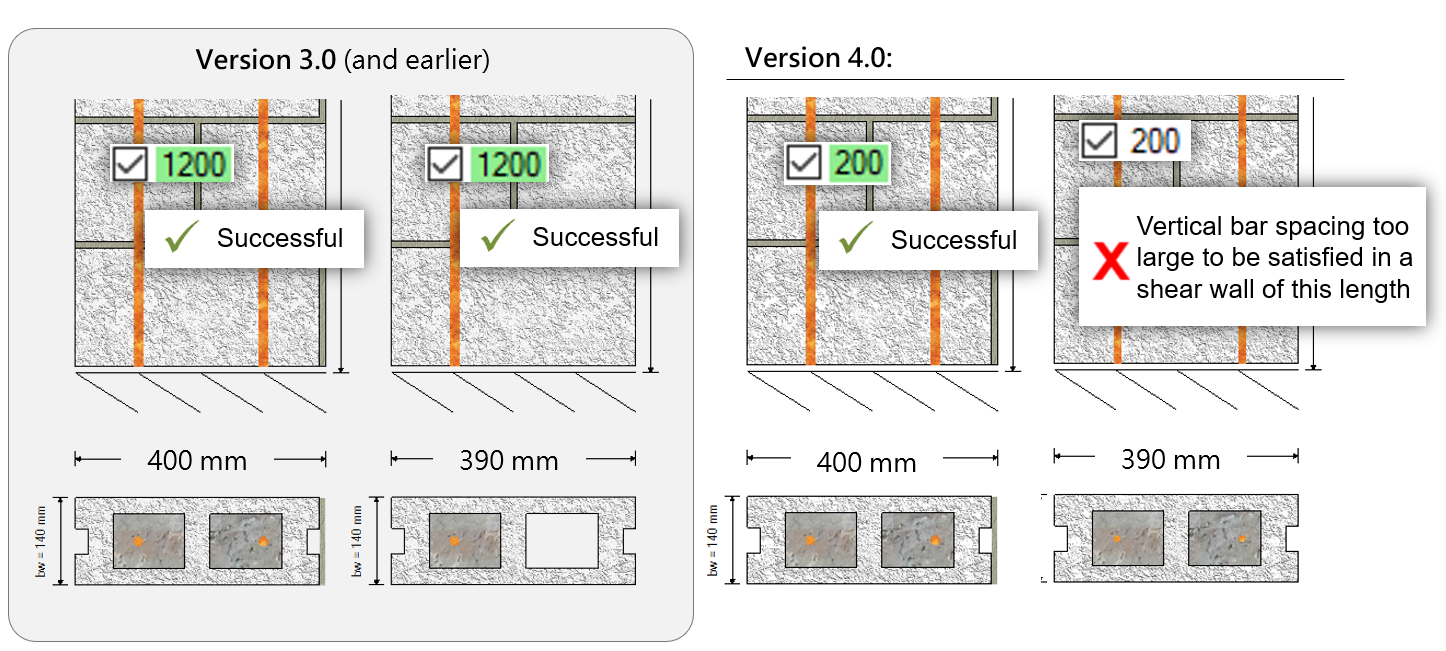
This can also be done with a wall that is 590 mm long with bars spaced at 400 mm, 790 mm long with bars spaced at 600 mm, etc. Please contact MASS support if you believe your design has been impacted by this bug.
This item was present in MASS Version 4.0 and has s1nce been addressed with the release of Version 4.1. It can be downloaded for free on the software Downloads page.
[Addressed with the release of Version 4.1] Unreinforced Shearline designs display vertical bars when none are required or used in design calculations
Shearline designs containing elements found not to require reinforcement incorrectly display vertical bars on the shearline drawing. While the analysis and design calculations does not include the bars as drawn, the software draws bars as per the vertical steel selections (10M @ 1200mm in the case below) even though placing no bars at this interval (unreinforced) means that no steel should be drawn.
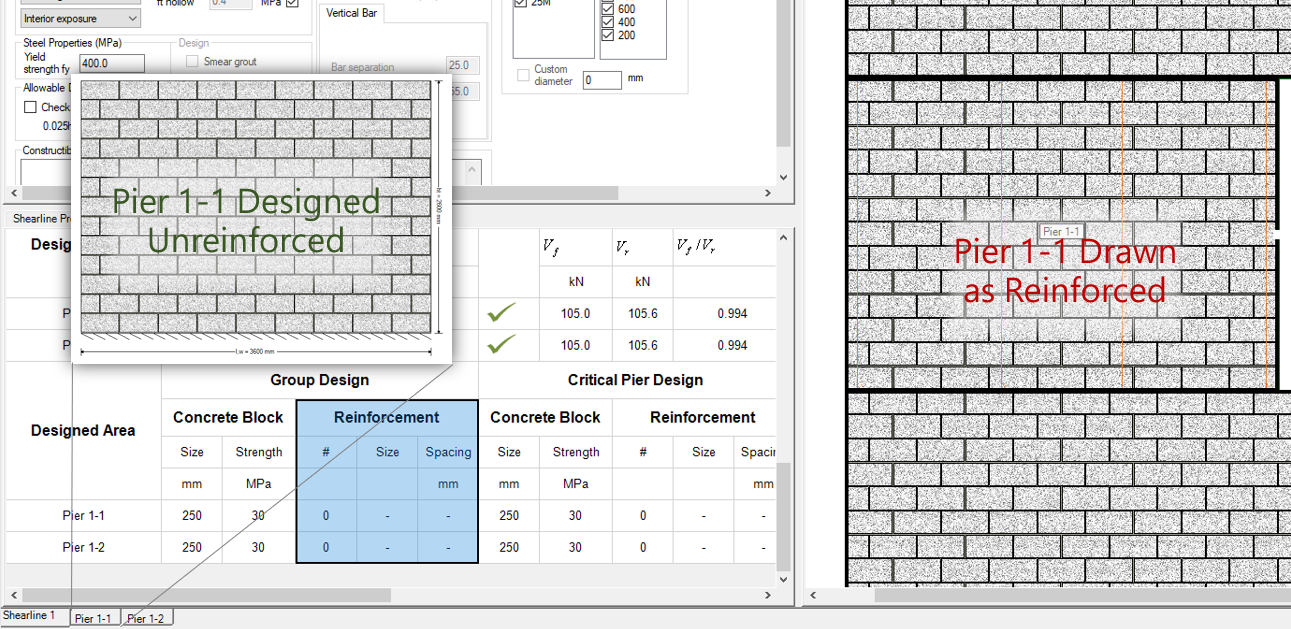
This item was present in MASS Version 4.0 and has s1nce been addressed with the release of Version 4.1. It can be downloaded for free on the software Downloads page.
[Addressed with the release of Version 4.1] Out-of-plane shear resistance only calculated at location of maximum factored shear
MASS calculates only one out-of-plane shear strength value at the location of maximum factored shear and uses it to validate the diagonal shear resistance for the entire design. Since this strength is a function of factored bending moment, there are cases where other locations experiencing less bending moment may be critical to the design results. A full Outline and description (including a short video demonstration) can be found here.
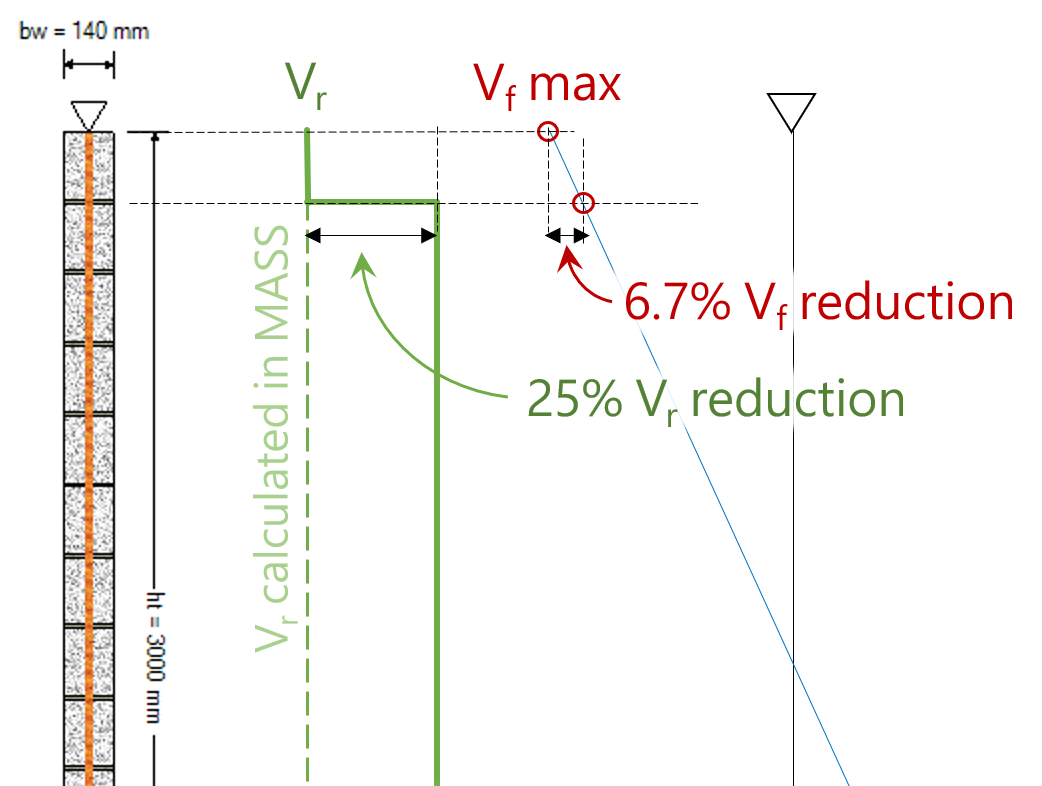
Note that out-of-plane wall designs tend to be controlled by axial load and flexure. Even in the example shown in the linked article, the corrected shear resistance is still more than double the factored shear experienced below the location of maximum shear where the cross section had been determined based on moment and deflection design.
This item was present in MASS Version 4.0 and has s1nce been addressed with the release of Version 4.1. It can be downloaded for free on the software Downloads page.
[Addressed with the release of Version 4.1] Detailed Results sometimes appear blank after design
In a response to address seemingly random software crashes, a special garbage collection process was added to reduce and mitigate these instances. In its implementation, there are some cases where the process of clearing out results no longer in view to save on GDI objects jumps ahead to clearing out the results tab being viewed as opposed to the tab no longer in view.
If this happens to a design, please save your file, close, and then reopen the project to view the missing results. If there is a specific workflow to trigger this bug, please contact MASS support as it would be very helpful in reliably reproducing this issue.
This item was present in MASS Version 4.0 and has s1nce been addressed with the release of Version 4.1. It can be downloaded for free on the software Downloads page.
[Fixed in Version 4.0 – Exists in v3.0 and earlier] Maximum Axial load overestimated for some fully grouted shear walls with flanges
For shear wall element designs where the web grouting pattern has not been set to “fully grouted” and the flange is fully grouted as a result of vertical reinforcement placed in each cell, the maximum allowable axial load limit is overestimated. The actual envelope curve where axial load is considered to determine moment resistance is plotted correctly and not affected by this bug. A detailed explanation, as well as guide on identifying and correcting for this bug can be found here. This has been fixed with the release of Version 4.0.
[Fixed in Version 4.0 – Exists in v3.0 and earlier] French language users encountering changes to saved projects
Under some French language localization settings in the Windows operating system, project files created using MASS are reopened with values that are 10 or 100 times larger than the original numbers that had been saved. This is a result of how displayed values are saved internally, with decimals replaced by commas. MASS re-opens a saved project and does not recognize these substituted commas, resulting in values that are orders of magnitudes larger. A post explaining this bug and how to correct for it can be found here. It has been fixed with the release of Version 4.0.
[Fixed in Version 4.0 – Exists in v3.0 and earlier] MASS closes unexpectedly while running designs
This issue has always existed in MASS and has recently been diagnosed as a memory leak. A full explanation as well as video demonstration can be found in its own dedicated post, located here. The release of Version 4.0 has mitigated this issue by reducing the number of redundant objects created but there is still an accumulation that will lead to a crash when the same file is used for long enough.
All remaining listed items have been fixed in Versions 3.0 and earlier
Please do not hesitate to contact MASS technical support if you believe you have found a bug in the software.
Was this post helpful?


