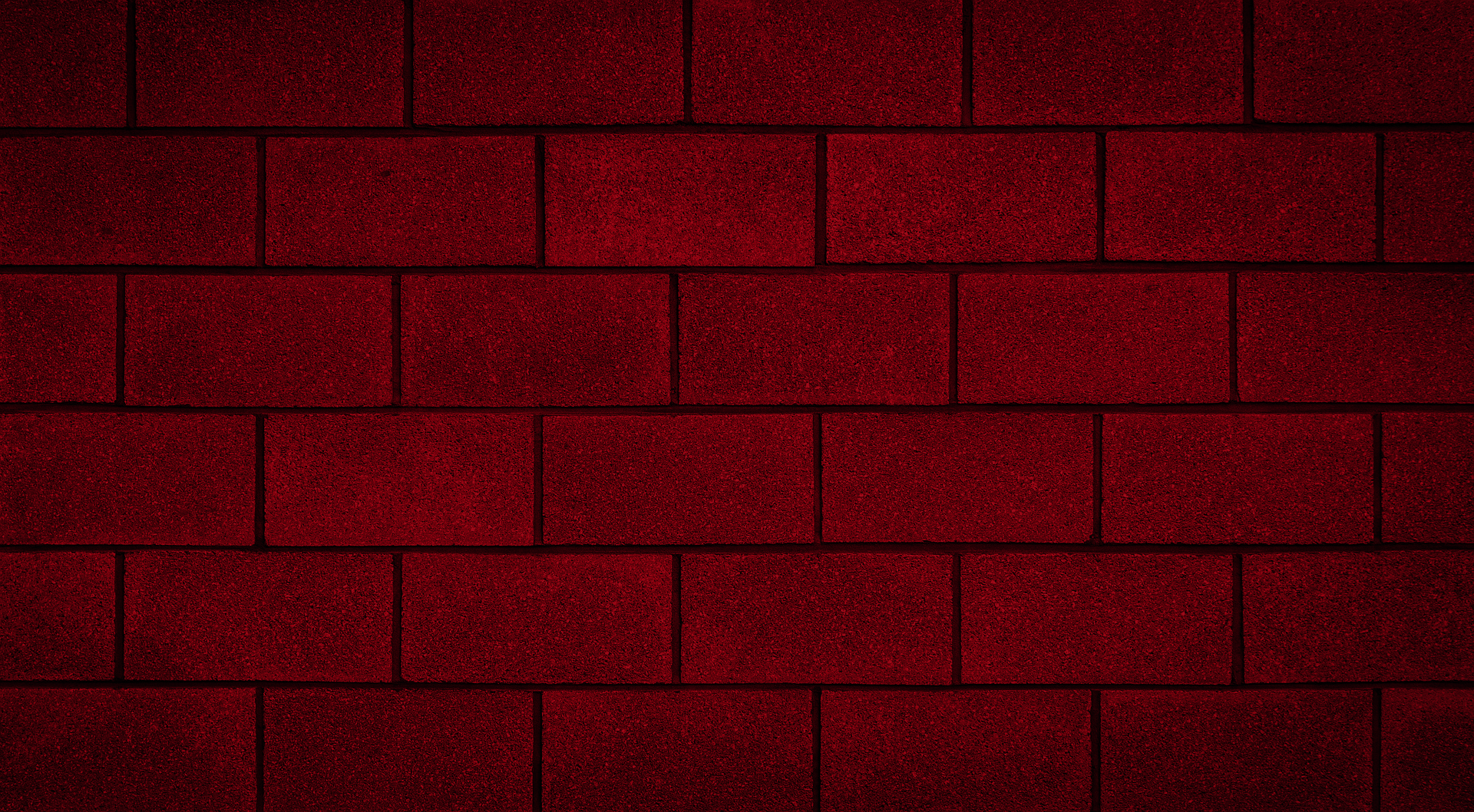
Shearline
Design a single storey shear wall elevation with openings and movement joints
This chapter provides all the information required to use the shearline module in MASS, added to MASS with the release of MASS Version 2.0 (click to view full version history and change log). A brief overview is shown below:
Each of the individual topics regarding the shearline module are shown below (headings are linked):
Introduction to Shearline
Ever wonder to yourself “What on earth is a shearline”? Click to read a brief introduction to get started.
Shearline Design Steps
Running through the steps from start to finish of designing a shearline in MASS.
Shearline Load Distribution
Explaining how MASS determines how much of each load gets resisted by each individual shear wall element.
Pier Generation
Outlining the process used by MASS to take an elevation and break it down into Piers, Strips, and Parent Piers (Needed for Load Distribution)
Shearline Design Strategy
This section covers the process used by the software to coordinate the concurrent design of several shear walls and come up with a result for the whole elevation.
Shearlines are composed of many individual shear wall designs. To view the chapter on shear walls, click here. To view the section covering multi-storey shear walls, click here.
Was this post helpful?
