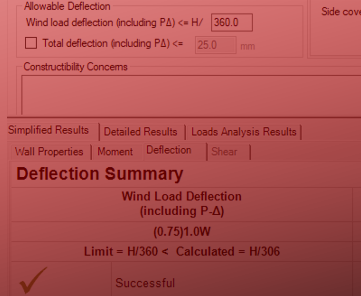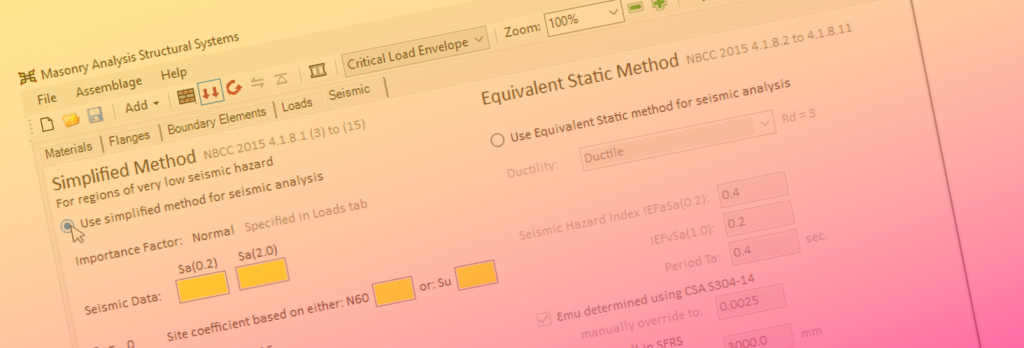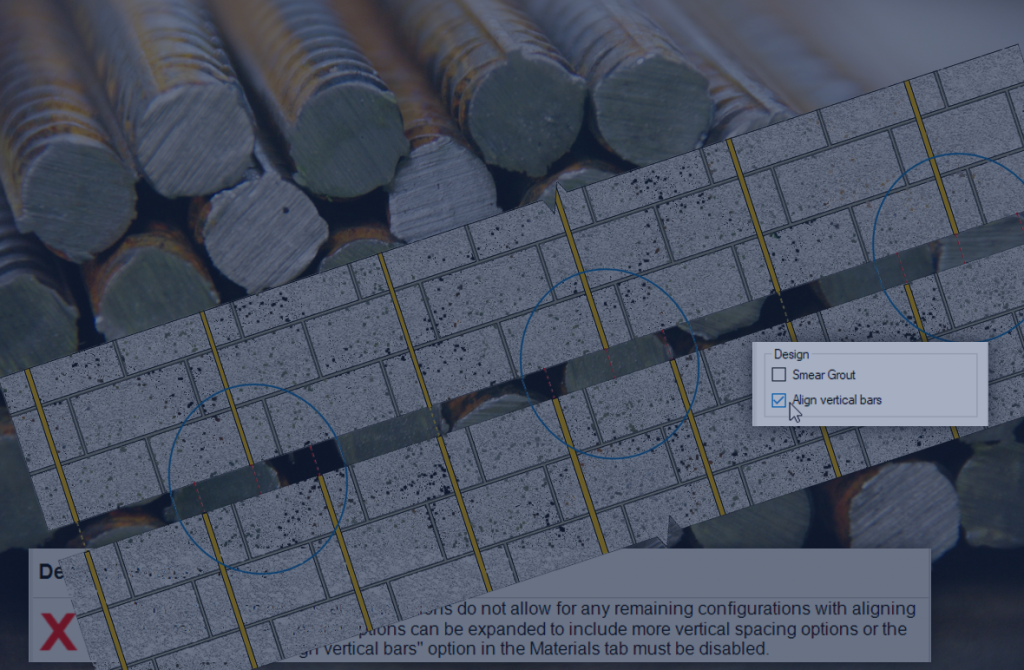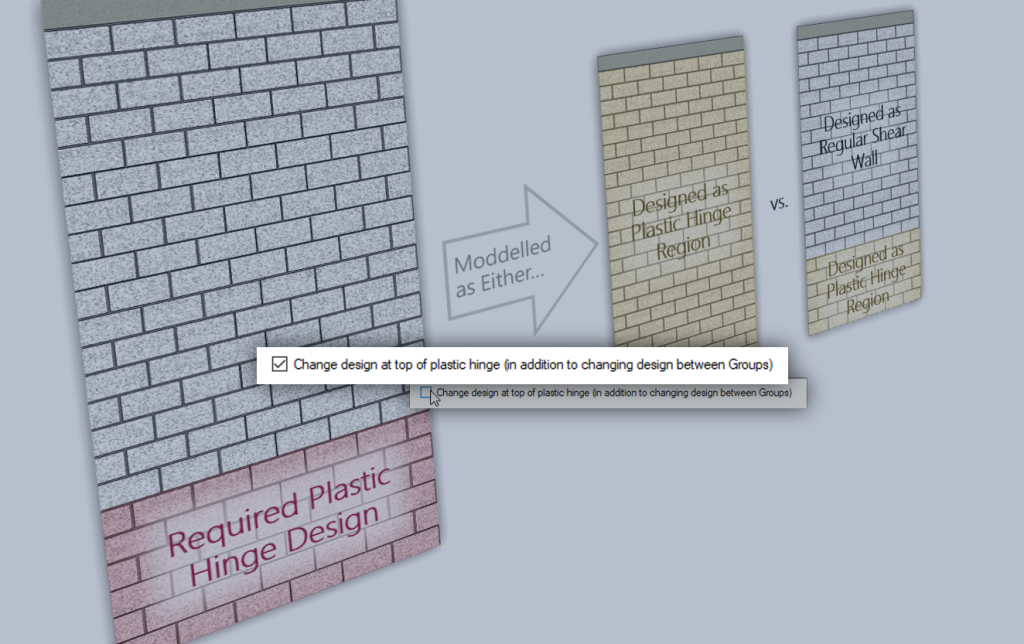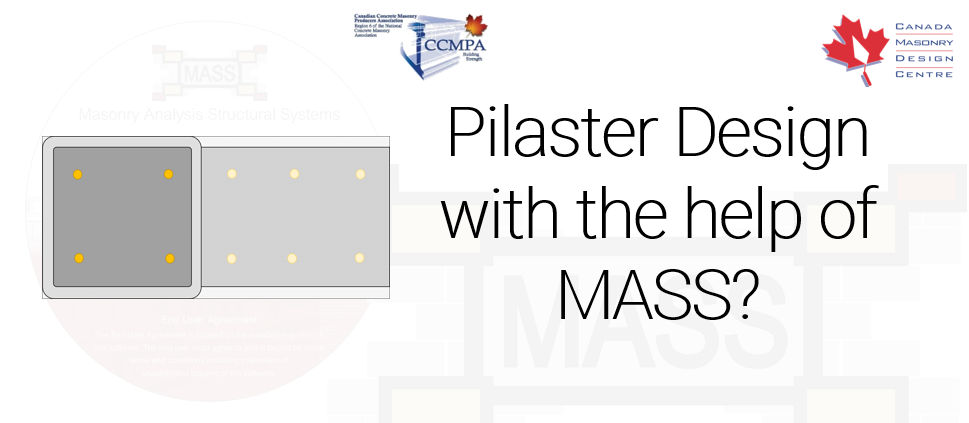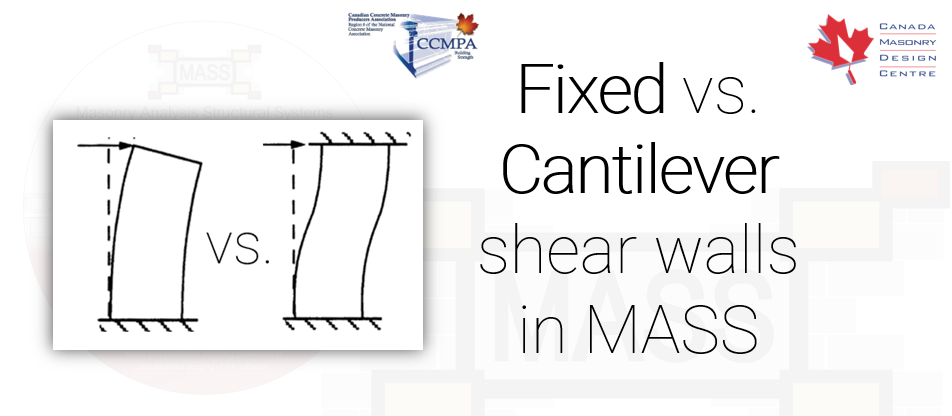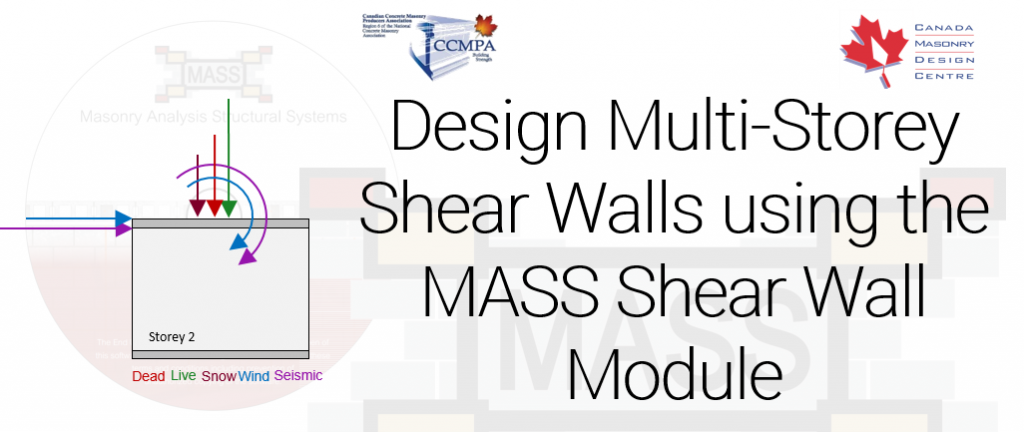
Software Tips
Deflection Check for Out-of-Plane Walls
When designing out-of-plane cantilever walls subjected to lateral loads, the MASS software can be used to check the wall’s deflection a...
Version 4.0 Feature Spotlight: Ductility Verification
Moderately Ductile and Ductile shear walls can now be designed within MASS to satisfy the ductility verification (required by CSA S304-...
Version 4.0 Feature Spotlight: Simplified National Building Code Seismic Design
Added to the 2015 National Building Code of Canada is a new design pathway that can be used for areas with very low seismic hazard leve...
Version 4.0 Feature Spotlight: Online Activation Restored!
Oh yes we did! The title speaks for itself and engineers (or their I.T. professionals) everywhere rejoice
Due to some behind the scene...
Version 4.0 Feature Spotlight: New Zoom and Pan Functionality for Drawings
New to Version 4 is a more intuitive way to navigate drawings
The interface for navigating drawings using anything other than the scro...
How MASS Aligns Vertical Bars in a Multi-Storey Shear Wall
The method used by MASS to get bars to align is fairly complicated but gets the job done.
One early point of feedback in the...
Protip: Use the Multi-Storey Shear Wall Module to Design… Single Storey Shear Walls?
Yes, you did read that right! The Multi-Storey module can be used to break a single storey design into multiple shear wall elements.
&...
How to use MASS to help with Pilaster Design
While there is no "pilaster module" within MASS, the walls module can be adapted to assist with their design
This article or...
What is the Difference Between Fixed and Cantilever Pier Designations in a Shearline?
When designing a Shearline using MASS, the software relies on you to determine how the wall behaves
This article originally ...
How to model individual storeys of a multi-storey shear wall within MASS
In the absence of a true multi-storey MASS module (Update: added in V4.0), there are steps that can be taken to use MASS effectively fo...

