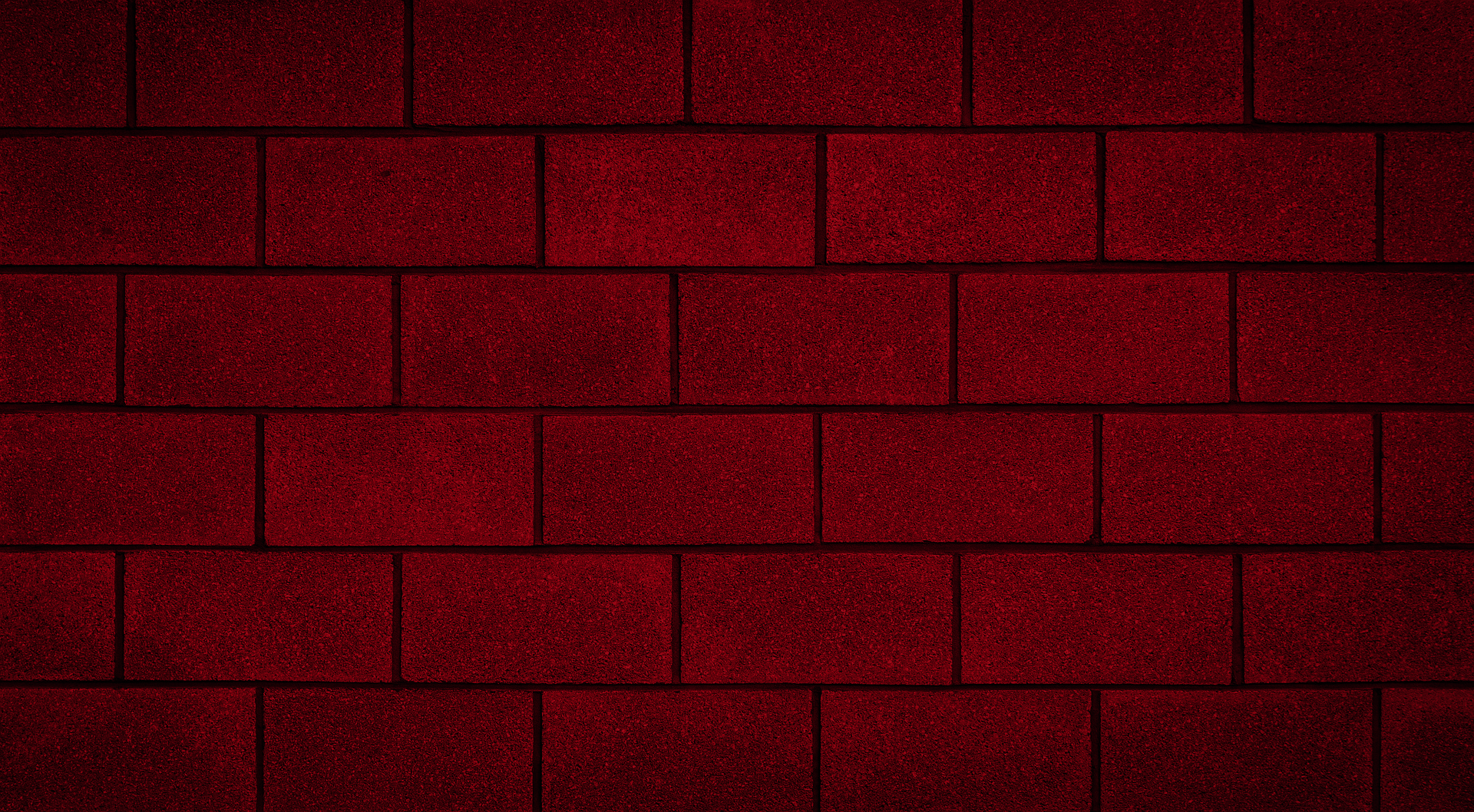
Introduction to Beams
Beams are composed of one or more courses of masonry units over an opening, typically embedded in a larger masonry structure, such as a wall. The program allows for beams that are simply supported, that is, beams only supported at the two ends of the opening; or beams that are cantilevered, that is, beams supported only on one end. Beams are typically heavily loaded in the vertical direction, but can experience lateral and axial loading. This program considers vertical loading, and also takes into account axial loading due to expansion and contraction.
- Horizontally and/or vertically reinforced fully grouted hollow or semi-solid concrete masonry
- Horizontally and/or vertically reinforced fully grouted hollow clay brick masonry
- Horizontally and/or vertically reinforced double-wythe beam with a grouted cavity, composed of solid bricks
The applied loads typically place a portion of the cross-section of the beam in tension, and another portion in compression. Because masonry is characteristically strong in compression but weak in tension, beams must be reinforced. MASS™ can place up to three layers of steel, with up to three steel bars in each layer at either beam extreme (bottom or top of the beam). In addition, intermediate reinforcement is automatically placed where needed. The support conditions available in the beam module include: fixed, pinned, roller, and free.
The beam module performs engineering calculations to design for the moment, deflection, and shear. The beam module has an additional design step: bearing design. Further detailing is left to the designer.
To open the beam module:
- Open MASS and load the Welcome Screen
- Select the ‘Create New beam’ option in the list of module tiles
*Note: A beam assemblage tab (Beam 1) is open by default when a new project is opened.
Continue Reading: Beam Design Steps
Was this post helpful?
