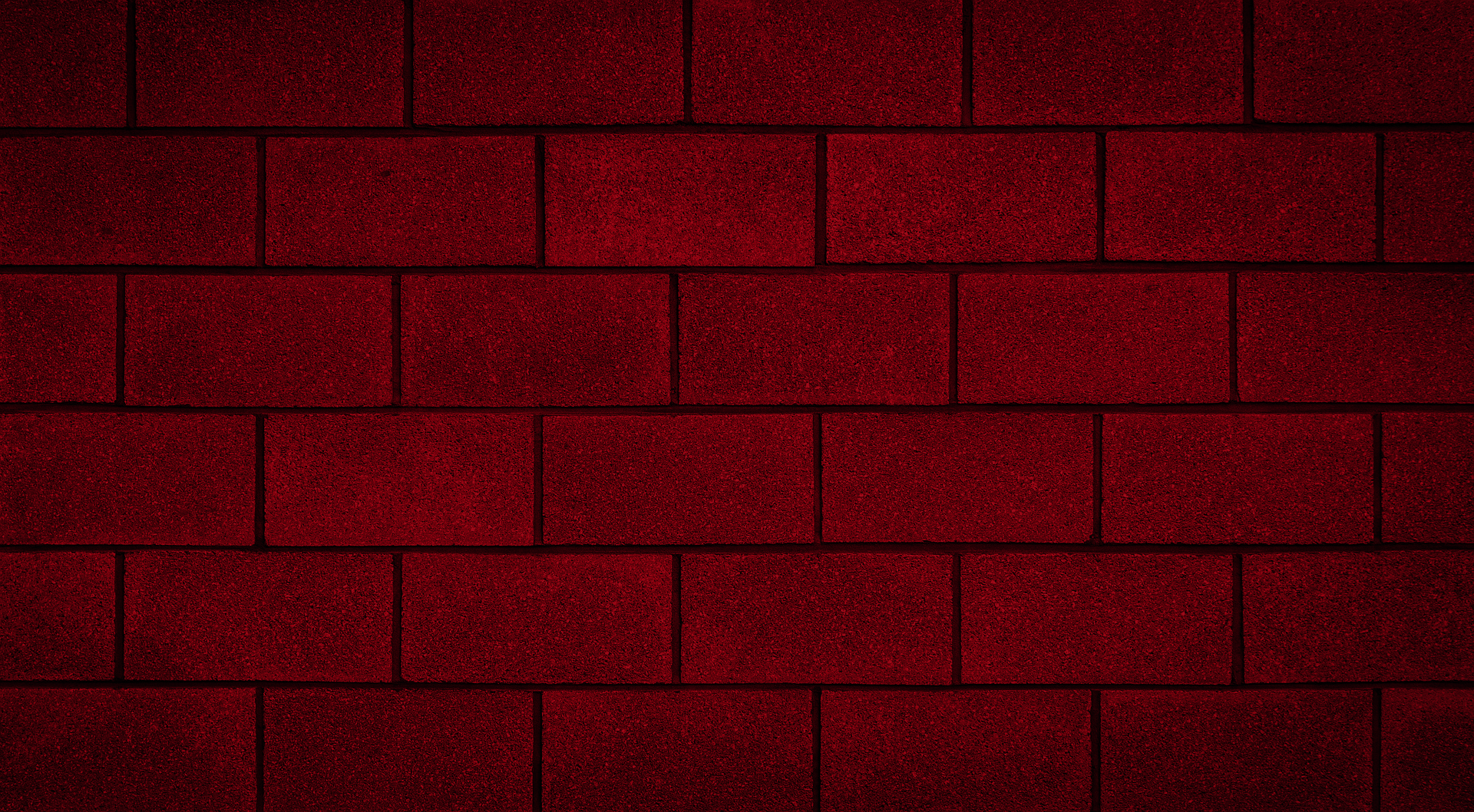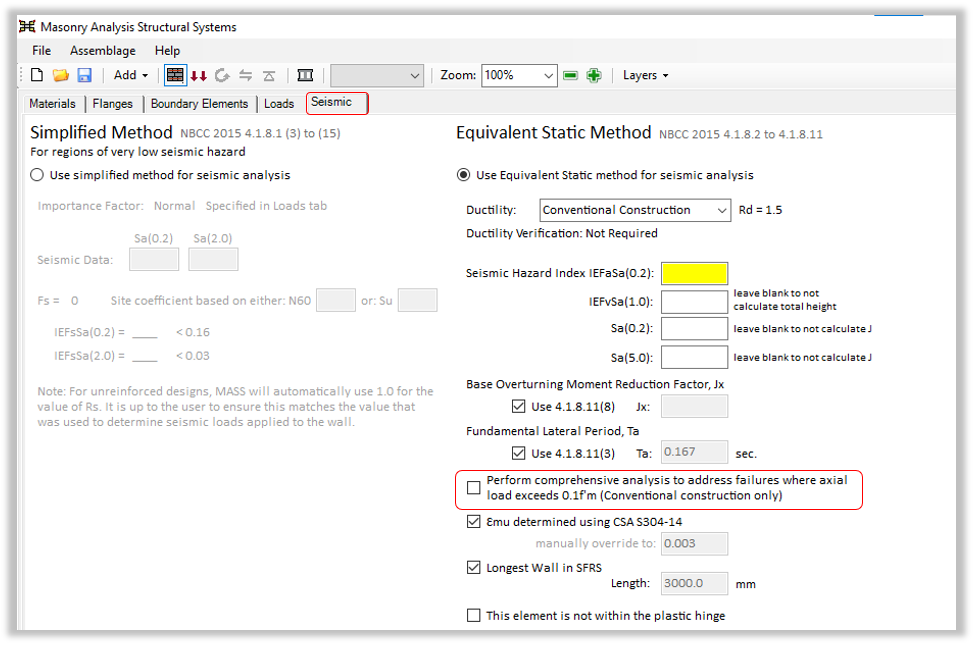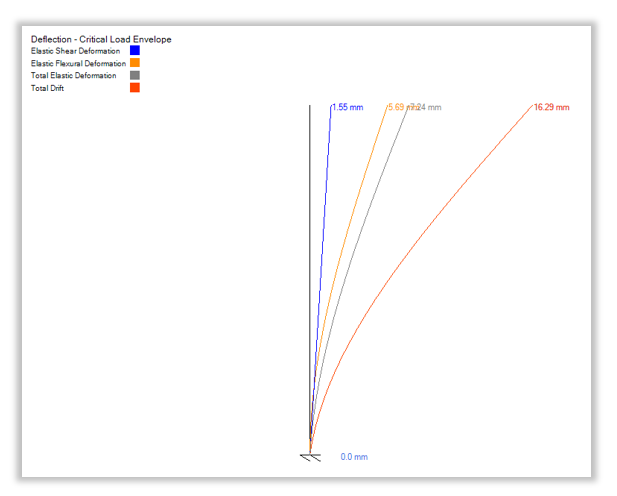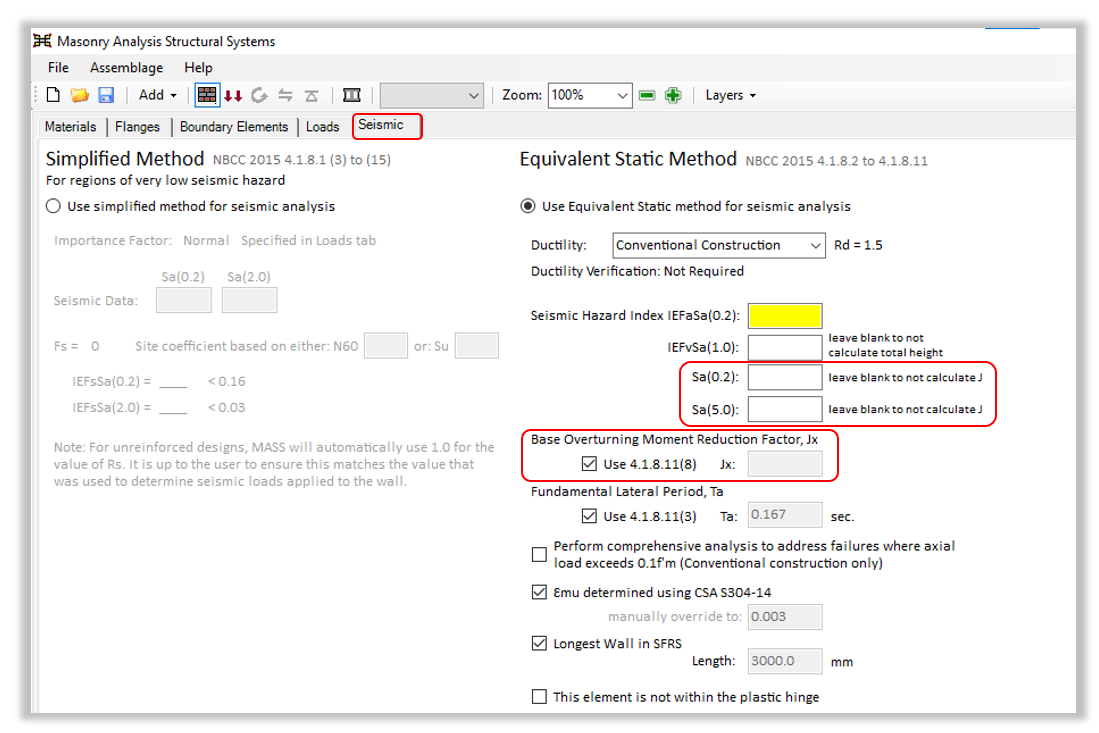
What’s new in Version 4.2
Everything new in Version 4.2 summed up in one convenient place
National Masonry Design Programs, NMDP, is proud to announce the official release of MASS Version 4.2, which rectifies critical software bugs, as well as implements an option for the user to perform a comprehensive analysis to address the failures where the axial load exceeds 0.1f’m for a conventional construction shear wall.
This new version is available to all current license holders at no extra charge and can be downloaded for free using the link below:
Click here to visit the Downloads page
We have provided a detailed breakdown of the significant changes below, along with explanations for each. If there are questions regarding any of these changes, or the philosophy behind them, please feel free to contact technical support!
Jump ahead by expanding the contents section here.
Contents
Technical Changes
Axial Load on Conventional Construction Walls
MASS evaluates the axial load applied to a Conventional Construction wall with a seismic hazard index exceeding 0.35, ensuring it remains less than the allowable limit of 0.1f’m. In the latest MASS version (v4.2), users now have the flexibility to perform a comprehensive analysis addressing failures where the axial load exceeds 0.1f’m.
MASS selects the appropriate comprehensive analysis method based on whether the wall is squat or not. However, users still retain the option to adhere to the axial load limit of 0.1f’m if they choose not to employ the comprehensive analysis feature. It’s important to note that not using the comprehensive analysis will significantly reduce the allowable axial load for Conventional Construction shear walls, potentially making the design process more challenging.
A dedicated post is available here, explaining this in full.

Shear Deformation Component in Deflection Diagram
MASS has been improved to estimate the shear deformation calculations. This allows MASS to display the shear deformation of a wall in the deflection diagram. When the shear deformation is added together with the flexural deformation, MASS can provide the total elastic deformation as well as the total drift, which now includes the shear deformation. All these deformations, the shear, flexural, total and the drift, are all plotted separately on the deflection diagram.

Overturning Moment Reduction Factor
The overturning moment reduction factor, J, has been implemented into MASS v4.2 based on clause 4.1.8.11 (6) in NBCC 2015. This overturning moment reduction factor reduces the overturning moment caused by the earthquake forces that the structure must resist.
This will result in less conservative (more efficient) design compared to the previous practice without the use of the overturning moment reduction factor.

Design for In-Plane Shear
When Version 4.0 was released, MASS updated the shear drawings to show the different resistance values at each course of the wall. This is arguably too conservative. This has now been reverted to how it was before Version 4.0 and the resistance at the base of each element is the resistance taken for the entire height of the storey.
Deflection Limits for Cantilever Wall
MASS has been updated to let the user know when the deflection of out-of-plane walls does not need to be checked based on Clause 10.14.1 of S304-14. If the deflection limit is not checked, this information will be given in the Deflection Summary of the Simplified Results Tab.
For more information about the deflection check of out-of-plane walls, please click here.
Fundamental Lateral Period
Previously, this input was required from the user. In MASS v4.2, this input will automatically be calculated using Clause 4.1.8.11 (3) of the NBCC 2015. Users also have the option to input the fundamental lateral period manually if they prefer.
Nominal Bar Sizes
MASS originally used the actual bar size diameters in calculations for Boundary Element spacing requirements (i.e., a 15M bar has an actual diameter of 16mm) but has now been updated to use the nominal bar size, so if a 15M bar is used, a diameter of 15mm will be used in calculations for Boundary Element spacing placement requirements.
Miscellaneous
Help Button Fixed
Previously, when the user clicked on the help button, they would be greeted by an error. This bug has been fixed, and now when the help button is clicked the user is redirected to our documentation website.
End User Agreement Updated
We have updated the End User Agreement by removing the bolded portion from the line that previously stated, ‘The software may be installed at a single site location...’ This change aligns with the release of Version 4.0, which no longer restricts installation to a single site location.
