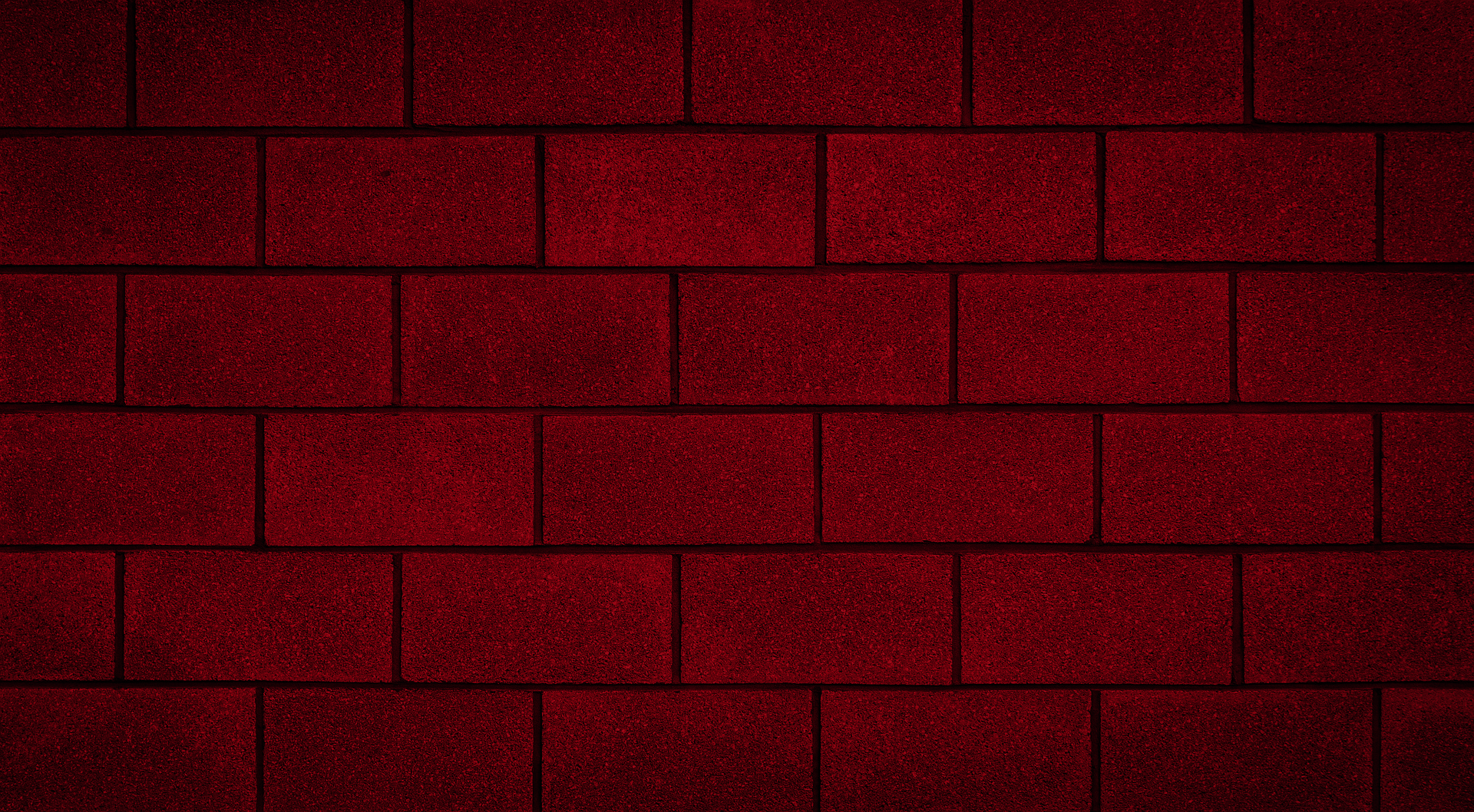
Introduction to MASS
Welcome to Masonry Analysis Structural Systems. MASS™ is a design software package used to design masonry beams, loadbearing flexural walls, and shear walls in accordance to Canadian Codes and Standard
Specifically for Canadian Designers
MASS is the only modern software package to analyze and design masonry structural elements using the National Building Code of Canada, as well as CSA Standards.
Primarily, designs are based on CSA S304-14: Design of Masonry Structures however other references are made to other applicable standards such as CSA A179 regarding Mortar and Grout, as well as A371 for Masonry Construction.
Note that older versions (Versions 2.2 and previous) design using CSA S304.1-04 as well as the other applicable 2004 Standards.
Designing the way you would by hand
MASS designs using the same methods and philosophies that are consistent with the engineering handbook – Masonry Structures: Behaviour and Design. All steps and intermediate calculations are available in both simplified and details versions.
Simply specify your geometry, boundary conditions, and unfactored loads and let the software take things from there. MASS is able to perform designs on discrete structural elements such as beams, out-of-plane walls, and shear walls.
If designing a single storey elevation with movement joints and openings, the Shearline assemblage module can distribute the in-plane forces to the individual shear wall elements for you.
For multi-storey design, the Multi-Storey Shear Wall module will distribute loads to each element and design the full height using one cross section or may different ones.
To get started, download MASS and follow the installation steps outlined below:
Continue Reading: Installation Guide
